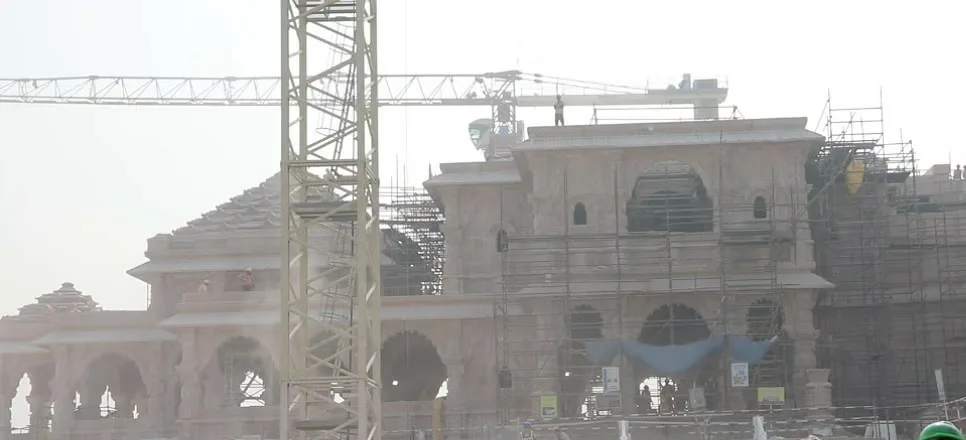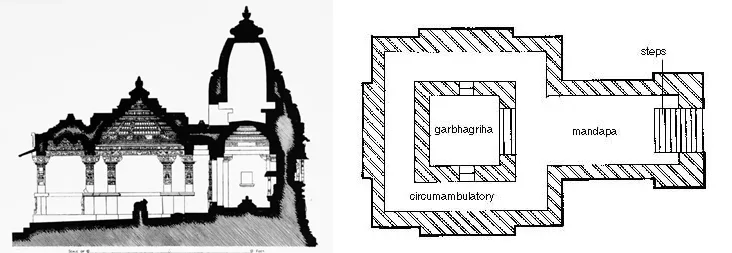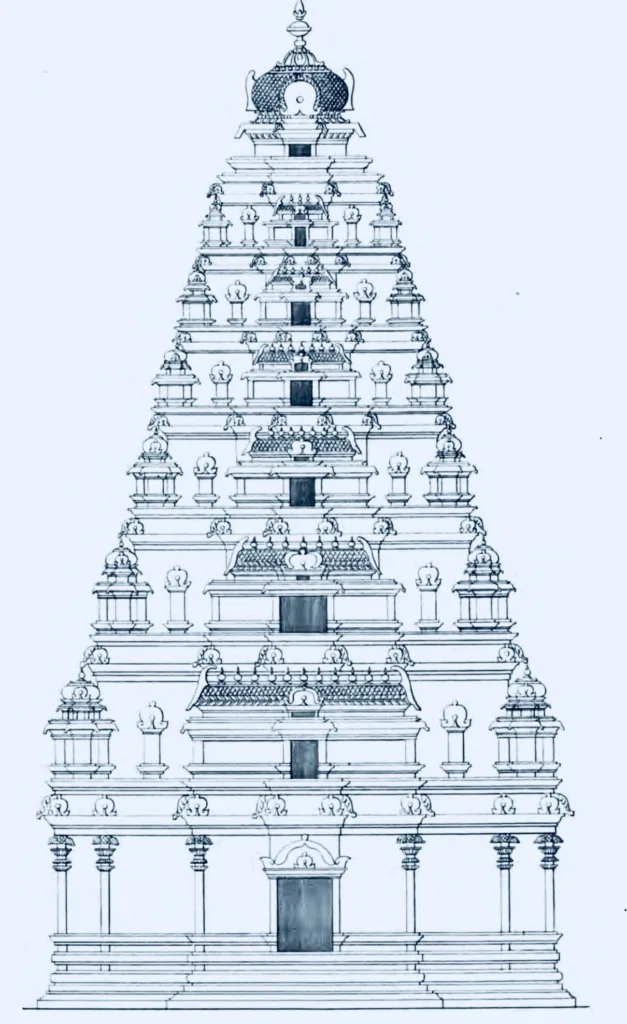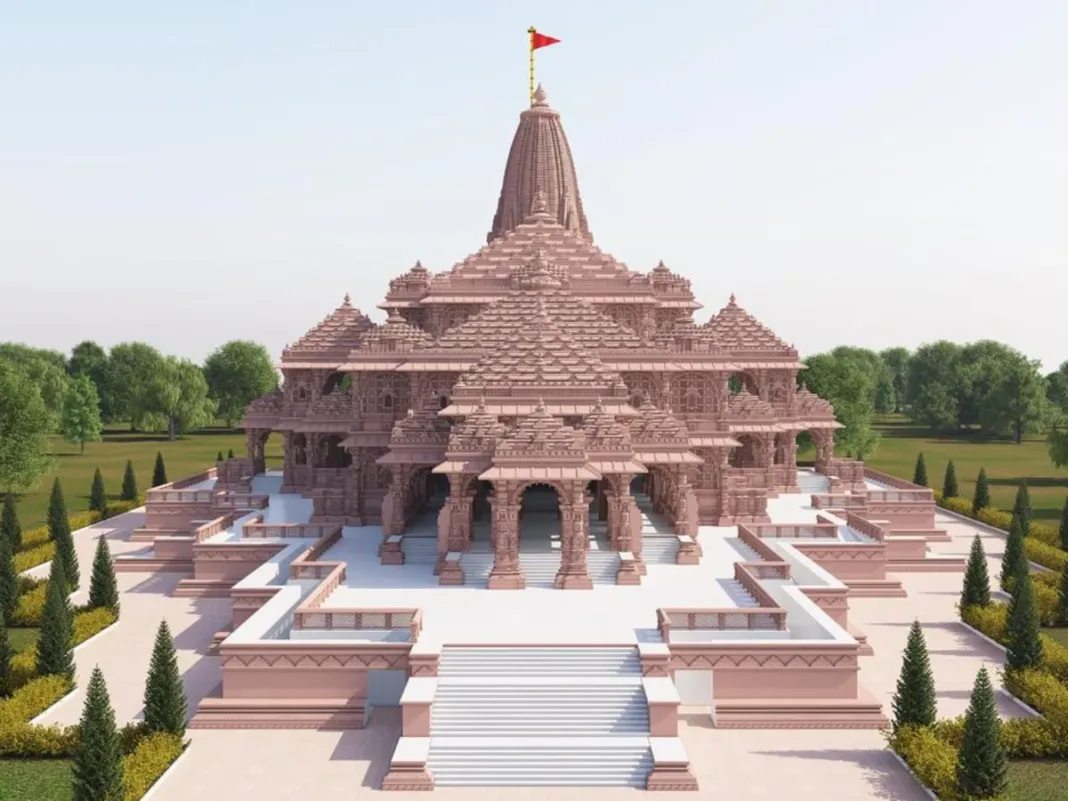The modern era is witnessing an increasing demand for adopting historical temple architecture. The growing demand can be attributed to a desire for cultural preservation, a connection to heritage, and an appreciation for the aesthetic and architectural brilliance of ancient structures. People often seek a sense of continuity with the past, fostering a connection to their roots and cultural identity through the incorporation of traditional architectural elements into contemporary designs. Additionally, historical temple architecture is often admired for its timeless beauty and craftsmanship, providing a unique and meaningful backdrop in today’s architectural landscape. In regard to the growing demand, the Ram Temple in Ayodhya is being constructed with a fusion of Nagara style from the North and Dravidian influences from renowned South India. It is one the largest temples in India and its height is approximately 161 feet along with 28,000 square feet of area.

What is Nagara and Draviavidian architecture?
The Nagara and Dravidian architectural styles have been used in traditional temples of India and have evolved with time. Each of the types has unique styles and features.
The Nagara style, prevalent in northern India, is characterised by its pointed structure known as shikhara rising prominently above the sanctum. These spires often stand tall and are complemented by smaller surrounding spires. The temples typically have a square or rectangular base plan, providing a solid foundation for the intricate carvings and sculptures that adorn the walls. The artistic expressions on Nagara-style temples often depict mythological stories and divine symbolism.
Conversely, the Dravidian style, prominent in the southern regions of India, presents a different architectural paradigm. Dravidian temples are known for their towering entrance gateways, known as gopurams, featuring pyramid-like structures adorned with intricate sculptures and vibrant colours. The temple complex is often organised around an axial alignment, leading from the entrance to the inner sanctum. Courtyards within the temple grounds provide spaces for religious rituals and gatherings, contributing to a sense of spiritual grandeur.
While the Nagara style emphasises the verticality of the central spire, the Dravidian style focuses on the horizontal expanse of the entrance gateways and courtyards. Both styles, however, share a common purpose—to serve as sacred spaces where devotees can connect with the divine.
Blending of Dravidian and Nagara architecture For Ram Mandir
The architectural essence of the Ram Mandir project in Ayodhya lies in its thoughtful adoption of both Nagara and Dravidian architectural styles. These styles, originating from distinct regions of India, have been combined to create a visually striking and culturally rich temple structure.
Nagara Architecture:
The temple’s primary inspiration stems from the Nagara style, characteristic of North Indian temple architecture. Nagara temples are recognizable by their tall, pyramidal towers called shikharas. In the case of the Ram Mandir, the main temple, housing the statue of Lord Ram, adheres to the Nagara style. This style imparts a sense of grandeur and verticality, aligning with the spiritual significance of the deity.
Adoption for the project
1. Selection as Dominant Theme: The project, grounded in North India, consciously selected the Nagara architectural style as the dominant theme. Recognized for its towering spires, or shikharas, Nagara style imparts a sense of grandeur and verticality, aligning with the spiritual significance of the temple.
2. Primary Sanctum Design: The primary sanctum dedicated to Lord Ram faithfully adheres to the Nagara style. This choice emphasizes height and vertical lines, symbolizing the devotees’ spiritual ascent and reinforcing the temple’s divine connection.
3. Symbolic Significance: The Nagara architecture style, with its vertical emphasis, goes beyond aesthetics. It symbolically represents the devotees’ upward spiritual journey, fostering a profound connection between the earthly and the divine realms.

Dravidian Architecture Influence:
To enhance the pan-Indian appeal and embrace the cultural diversity of India, the project incorporates elements from renowned South Indian shrines, including Rameshwaram, Tirupati, and Kanchipuram, which are examples of Dravidian architecture. Dravidian temples are characterized by their elaborate and intricately carved entrance towers called Gopurams. While space constraints prevented a direct adoption of the Gopuram style, the architects creatively infused Dravidian elements into the temple design.
Adoption for the project
1. Incorporation for Pan-Indian Appeal: To infuse the project with a broader pan-Indian architectural language, elements from South Indian Dravidian architecture were thoughtfully incorporated. This strategic decision aims to celebrate the diverse architectural heritage across different regions of India.
2. Creative Integration: Dravidian temples, renowned for their elaborate entrance towers called Gopurams, became a source of inspiration. Despite space constraints preventing a direct replication, the architects creatively integrated Dravidian features into the design, paying homage to the iconic entrance towers.

Harmonious Fusion
Girish Sahastrabhojini, the project’s design construction manager, plays a pivotal role in highlighting the seamless fusion achieved by integrating Dravidian elements within the Nagara style. The four corner temples encircling the main sanctum exemplify this harmonious fusion. These structures showcase intricate Dravidian architectural influences while maintaining the overarching Nagara aesthetic. This deliberate synthesis serves as a testament to the project’s commitment to celebrating the architectural diversity present across different regions of India.
Architectural Challenges and Innovation
The architects initially contemplated carving a Gopuram-style entrance, but due to spatial limitations, they opted for a more nuanced approach. Rather than replicating the South Indian entrance towers, they strategically selected elements from Dravidian architecture, demonstrating flexibility and ingenuity in adapting traditional styles to the project’s constraints. “In southern temples, everywhere you will see Gopuram. But it was not possible here. So we took different elements from the South Indian architecture,” Sahastrabhojini said.
Diverse Material Sourcing Across India
The construction of the Ram temple involved the careful selection of materials from various states. Granite from Telangana and Karnataka, flooring from Madhya Pradesh, and sandstone cravings by skilled artisans from Odisha contributed to the diverse array of construction elements.Woodwork from Andhra Pradesh, brassware from Uttar Pradesh, and gold work from Maharashtra showcased a collaborative effort involving artisans and materials from different corners of the country. The chief architect, a Gujarati, symbolized the unity in diversity embraced by this monumental project.
Larsen and Toubro engaged a workforce of around 4,000 plus people, including local stone carvers and craftsmen from Rajasthan and Mysuru. The ongoing construction has seen the completion of the first floor, flooring, and entrance, with the sanctum ready. Work is progressing on the second and third floors.
Challenges in Ram Mandir Construction
The construction of the Ram Temple presented distinctive challenges, as recounted by Sahastrabhojini, temple design construction manager. Historically, the proximity of the Saryu River led to loose and weak soil at the temple site. To address this issue, a strategic decision was made to replace the soil and employ an engineering fill using lean concrete.
In contrast to the typical practice of selecting construction sites based on economic considerations, the location for the temple was predetermined by Lord Ram. This necessitated the calibration of engineering expertise to align with the divine choice.
Exclusion of Modern Materials for Longevity
A notable aspect of the construction lies in the absence of steel, iron, and modern materials such as carbon fiber, glass rod, and composites. This deliberate exclusion was aimed at ensuring the temple’s longevity for a thousand years, capable of withstanding the unpredictable forces of nature. Sahastrabhojini emphasized the avoidance of concrete and steel, asserting that only materials with a proven track record spanning centuries were deemed suitable. Modern construction materials, emerging post-World War II, lacked the legacy to establish their durability for a millennium.
Archaeological Discoveries
During the process of soil replacement, the excavation unearthed numerous artefacts, hinting at the existence of multiple Ram temples at the historical site.
Different structural elements of Nagara and Dravidian temple architecture
Nagara Architecture:
1. Shikhara (Tower): Nagara temples typically have a curvilinear tower (shikhara) with a beehive-shaped crown.
2. Mandapa (Hall): These temples often feature a pillared hall (mandapa) that serves as an assembly or congregation space.
3. Garbhagriha (Sanctum): The innermost sanctum houses the main deity and is usually square in shape.
4. Vimana: The superstructure over the sanctum is called the vimana, and it is a distinctive feature of Nagara temples.
5. Amalaka and Kalasha: The crown of the shikhara is adorned with a large stone disk (amalaka) and a pot-shaped finial (kalasha).
Dravidian Architecture:
1. Vimana (Tower): Dravidian temples are known for their towering vimanas with multiple storeys, often pyramidal in shape.
2. Mandapa (Hall): Like Nagara temples, Dravidian temples also have a pillared hall (mandapa), but it may have variations like Raya Gopuram.
3. Shikhara and Kalasha: While Nagara temples have a curvilinear shikhara, Dravidian temples may have a more pyramidal or tiered shikhara. The kalasha is present here as well.
4. Gopurams: Dravidian temples are characterized by ornate entrance towers called gopurams, often with intricate sculptures and carvings.
5. Axial alignment: Dravidian temples typically have a strict axial alignment, with the main sanctum aligned with various mandapas and towers.
Scheduled Inauguration and Construction Progress of Ram Mandir
The Ram Mandir is set to be inaugurated on January 22, 2025. As of now, the first floor is fully established, the sanctum ready, and construction is underway for the second and third floors.
Conclusion
The construction of the Ram Mandir in Ayodhya is a remarkable synthesis of both north and south Indian temple architecture, designed to resonate with a pan-Indian aesthetic. The temple is poised to stand as a symbol of unity, blending traditions and craftsmanship from across the country.
References- news9live.com, theprint.in, thearchitectsdiary.com





