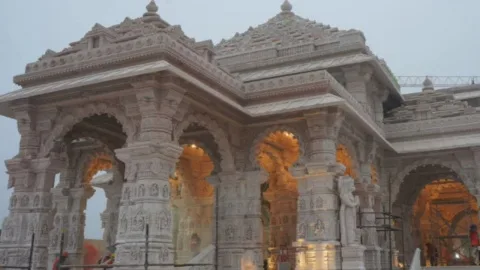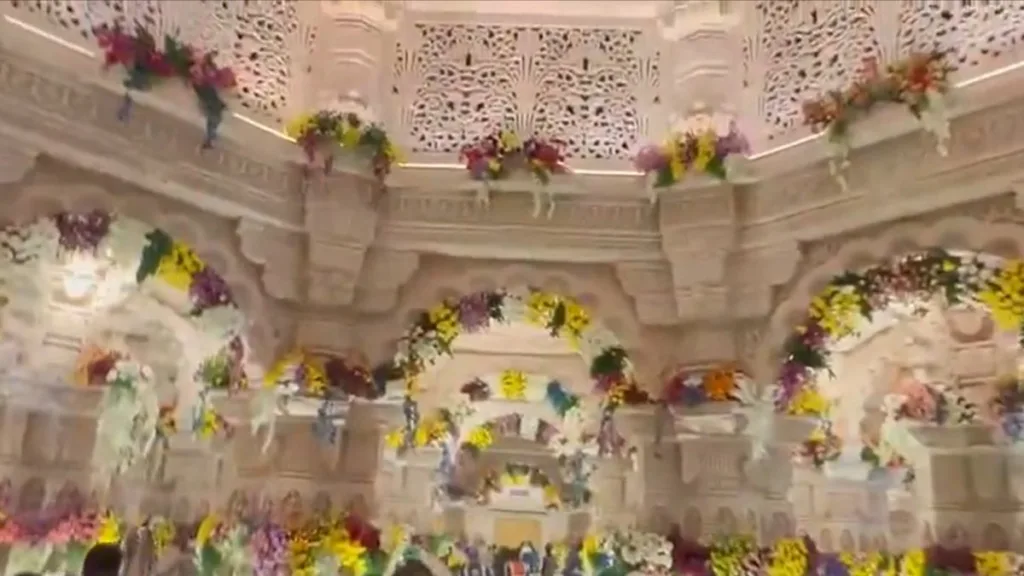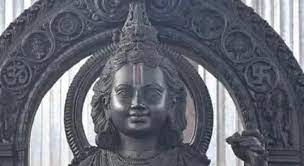The Shri Ram Janmabhoomi Temple in Ayodhya is set to be inaugurated today symbolising a convergence of faith, tradition, and architectural brilliance. This inauguration ceremony will witness the presence of Prime Minister Narendra Modi and distinguished dignitaries, marking the culmination of a journey that spans decades.
Tens of thousands of devotees waving flags, honking horns and beating drums have gathered in Ayodhya, with roads clogged, trains packed full and the scores marching in on foot. Nearly 7,000 invitees, including politicians, industrialists, celebrities and sportspersons, are expected to attend the pran-pratishtha ceremony,
Here is a look into the temples’ key attributes;
Architectural Evolution:
The temple’s genesis dates back to 1988 when the Sompura family of Ahmedabad crafted the original design. Notably, in 2020, the design underwent meticulous revisions, aligning with Vastu shastra and Shilpa shastras. The Sompuras, with a legacy spanning 15 generations and over 100 temples worldwide, have played a pivotal role in shaping the temple’s aesthetic.
Managed entirely by the Shri Ram Janmabhoomi Teerth Kshetra Trust, the estimated cost of construction ranges between ₹1,400 to ₹1,800 crore, reflecting the scale and significance of this architectural endeavor.
Architectural Splendor:
Standing on 2.7 acres of land in the temple town, the temple is 161 feet tall, 235 feet wide, and has a total length of 360 feet. It has been constructed in one of the two distinguishing temple-building styles from ancient India – Nagara – following all the Vedic rituals with an amalgamation of modern technology.
The built-up area of the temple is nearly 57,000 square feet and is a three-floor structure. The height of the temple is about 70% of that of the Qutab Minar. It stands on a raised plinth, with the most sacred part of the temple called ‘garbha griha’ or the sanctum sanctorum, towered over by the tallest shikhara or the mountain peak on the third floor. A total of five such shikharas are constructed over five mandapas. It also has 300 pillars across the mandapas, and 44 teak doors have been installed.
Nearly two lakh bricks inscribed with Lord Ram’s name in different languages and collected over 30 years are being integrated into the temple. The insides of the sanctum sanctorum were decorated using Makrana marble, the same stone used to build the Taj Mahal. The temple is built using granite, sandstone, and marble with a lock and key mechanism, which ensures a lifespan of up to 1,000 years. Notably, no cement or mortar has also been utilised in its construction.

The area was first excavated to a depth of 15 metres, and 47 layers of engineered soil were laid to make a solid base. A 1.5-metre thick M-35 grade concrete raft was laid, and a 6.3-metre thick plinth of solid granite stone was placed on top to make it sturdy.
To know more about its architecture, check out https://constrofacilitator.com/ayodhyas-ram-mandir-a-fusion-of-north-south-indian-architectural-styles/
Blending of technology with tradition
Few top Indian scientists have contributed to making the iconic Ram Temple. ISRO technologies have also been used in the construction. Pradeep Kumar Ramancharla, the director of the Central Building Research Institute (CBRI), has been actively associated with the project.
A special ‘Surya Tilak’ mirror, a lens-based apparatus, was designed by a team of scientists from CBRI and the Indian Institute of Astrophysics (IIA). It will be used for a ceremonial anointing of Lord Ram on every Ram Navami day at noon with the sunlight on the idol’s forehead.
Sacred Zones and Pavilions:
Beyond its physical dimensions, the temple encompasses a sacred region stretching across 70 acres. This sacred expanse houses pavilions like Nritya, Color, Sabha, Prayer, and Kirtan, each resonating with mythological significance. Additional areas include Shri Ram Kund, Yagyashala, Karma Kshetra, and several others, creating a rich tapestry of devotion and cultural heritage.
Modern Amenities and Thoughtful Planning:
The temple complex is not merely a place of worship but a comprehensive space that integrates modern facilities. From a multipurpose distribution and operations room to essential public utilities, emergency medical facilities, and facilities catering to senior citizens, the design reflects thoughtful consideration for the comfort and well-being of visitors.

Unique Features and Proposed Temples:
Its architecture allows for incremental expansion over the next fifty years, and a three-level tree plantation safeguards the temple from seasonal elements. Vigilance towers, memorials, and proposed temples for revered figures from mythology further enhance its uniqueness.
All About Ramlala’s Idol
The famous sculptor Arun Yogiraj, hailing from Karnataka, has made the idol of Shri Ram. Arun Yogiraj embarked on his journey of sculpting at a very young age. According to the reports, five generations of his family have been renowned sculptors in Mysore. This 51-inch black stone idol is a representation of Lord Ram at the age of five, exhibiting meticulous details and symbolism.

Engraved on both sides of the idol are the ten avatars of Lord Vishnu, portraying the divine incarnations of Matsya, Kurma, Varaha, Narasimha, Vamana, Parashurama, Rama, Krishna, Buddha, and Kalki.
Adjacent to the right foot of the idol, Lord Hanuman is intricately carved, while on the left, Lord Garuda, the revered mount of Lord Vishnu, finds representation.
The Ayodhya Ram Mandir is not merely a physical structure; it encapsulates the soul of a nation’s faith and cultural heritage. The grand inauguration is not just a ceremony but a testament to India’s resilience, unity, and enduring spirit of coexistence. As the doors open to devotees, the Ayodhya Ram Mandir stands as a beacon of religious harmony, and architectural brilliance, and a symbol of India’s cultural richness. It has also led to demand for real estate in and around Ayodhya with investors seeking to capitalize the market for both commercial and residential projects.
To know more about the impact of Ram Mandir construction on Ayodhya’s real estate market, check out https://constrofacilitator.com/real-estate-demand-and-opportunities-in-ayodhya/
Keep watching this space for more updates.
References and images-ndtv.com, hindustantimes.com, indiatvnews.com, english.jagran.com

