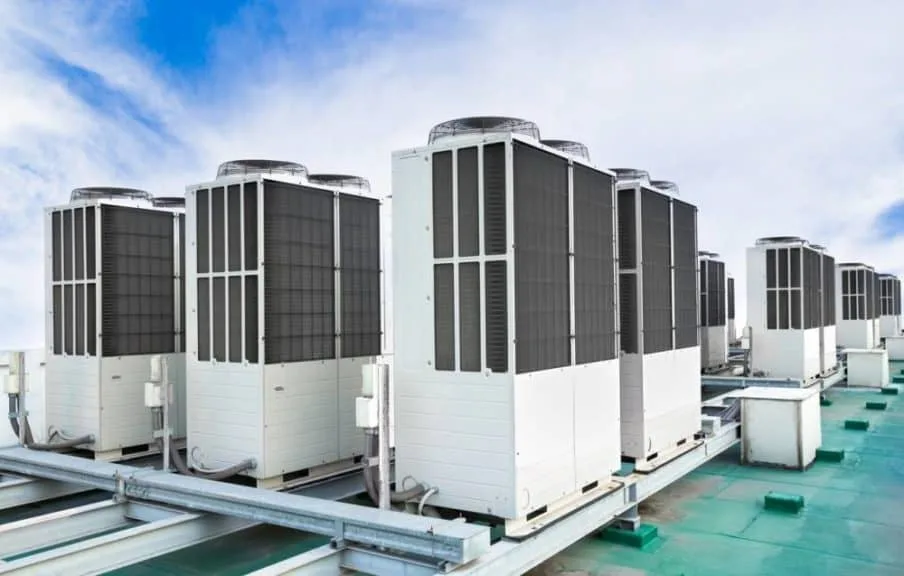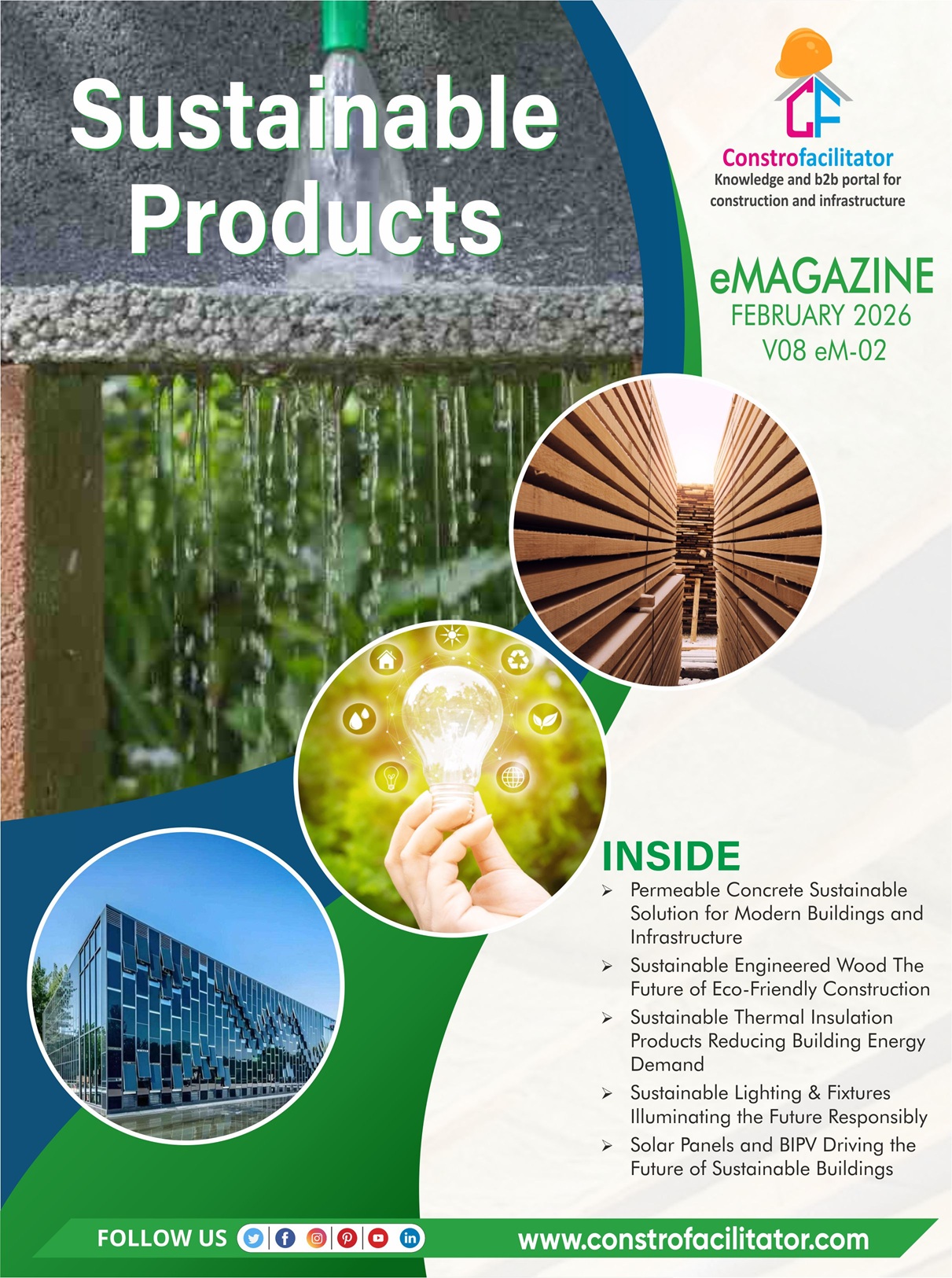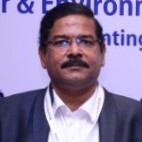
The modern day definition of air-conditioning was created in the early 20th century based on the vision and works of Hermann Rietschel, Alfred Wolff, Stuart Cramer, and Willis Carrier. Cramer, a textile engineer in North Carolina, is credited with coining the phrase “air-conditioning” in 1906. In 1908, G.B. Wilson developed the first holistic definition of what air-conditioning encompasses.
The Original Definition of Air-Conditioning
- To maintain a suitable degree of humidity in all seasons and in all parts of a building
- To free the air from excessive humidity during certain seasons
- To supply a constant and adequate supply of ventilation
- To efficiently wash and free the air from all micro-organisms, effluvias, dust, soot, and other foreign bodies
- To efficiently cool the air of the rooms during certain seasons
- To either heat the rooms in winter or to help heat them
- To combine all the above desiderata in an apparatus that will not be commercially prohibitive in first cost or cost of maintenance
Though he did not actually invent air-conditioning nor did he take the first documented scientific approach to applying it, Willis Carrier is credited with integrating the scientific method, engineering, and business of this developing technology and creating the industry we know today as air-conditioning.If you’re in need of maintenance or repair services, explore options for heating repair San Diego to ensure your system runs efficiently year-round!
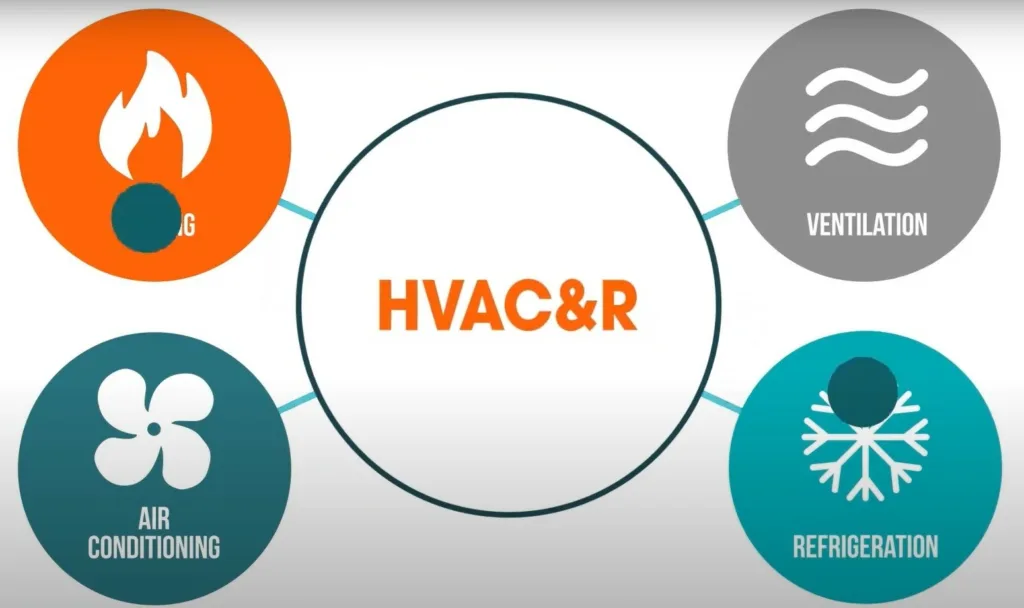
DESCRIPTION
Today’s HVAC&R engineer, or mechanical engineer of record (MER), continues to be a steward of the basic discipline issues identified by Mr. Wilson nearly 100 years ago. Roles have expanded, though, to address more modern quality of life issues. ASHRAE offers the current vision of the MER’s stewardship responsibilities: to improve the quality of life by helping keep indoor environments comfortable and productive; by helping to deliver healthy food to consumers; and by helping to preserve the outdoor environment.
As part of a holistic controlled environment design solution, the MER is responsible for addressing seven major processes. These are:
- Heating—the addition of thermal energy to maintain space or process conditions in response to thermal heat loss
- Cooling—the removal of thermal energy to maintain space or process conditions in response to thermal heat gain
- Humidifying—the addition of water vapor to maintain space or process moisture content
- Dehumidifying—the removal of water vapor to maintain space or process moisture content
- Cleaning—the process of removing particulate and bio-contaminants from the conditioned space.
- Ventilating—the process of providing suitable quantities of fresh outside air for maintaining air quality and building pressurization.
- Effectiveness—the process of achieving the desired thermal energy transfer, humidity control, filtration, and delivery of ventilation air to the breathing zone of the occupied space in accordance with required needs.
It is important for the MER to be involved early in the project, even as early as the programming stage, so that mechanical system space issues and facility energy budgets can be evaluated and integrated into the design process before building construction elements, configurations, and orientations are finalized. A few critical issues that need to be considered early are:
- Financial Focus:Will the project be a code minimum type facility or will total ownership cost perspectives be considered that balance capital first costs against long-term ownership and operating costs
- Owner Sophistication:The MER needs to understand the abilities of the owner and keep these in mind as mechanical system architecture issues are considered. The best of design solutions aren’t much good if operators do not understand how to correctly operate or control the equipment.
- Operations and Maintenance:No matter what level of system complexity is applied, it is imperative that suitable space be made available for equipment without compromising performance or maintenance access. A good MER will understand the requirements published in equipment installation manuals and focus on providing prescribed minimum service and operating considerations in the planning of a facility layout.
Before any equipment selections can be finalized, the MER will need to perform a thermal load calculation for the developing facility based on internal and external influencing factors. In many cases, this activity will be expanded to include analysis of comprehensive energy models. These models will foster dynamic integration opportunities whereby the design team and owner can evaluate the impacts of trade-offs between facility construction elements, mechanical system alternatives, and available operating efficiencies. Load calculations can be utilized for any or all of the following design activities:
- Defining the basic load dynamics
- Evaluating solution alternatives via life-cycle analysis
- Optimizing system performance
- Selecting final HVAC equipment
- Establishing energy budgets for owners
- Verification of proposed equipment performance
- Commissioning Design Intent for seasonal comparison
The MER will be responsible for securing/developing the following fundamental information from the Owner and design team members:
- Basic Load Calculations:
- Establish summer/winter design weather conditions paying particularly close attention to regional weather issues and impact on humidification/dehumidification considerations.
- All elements of the building envelop must be identified so that thermal energy loss/gain can be determined.
- Orientation of walls and roofs need to be defined so that sun angle impacts can be evaluated.
- The composite construction of all walls, roofs, and floors needs to be defined so that thermal transfer calculations can be performed. This information will also be useful when a dew point analysis is performed on the envelope.
- Thermal mass and color of walls and roofs need to be defined so that thermal time lags and radiation absorption can be evaluated.
- Fenestration U-values and solar heat gain coefficients need to be defined.
- External/internal shading provisions need to be defined that may impact fenestration heat gain.
- Lighting:
- Lighting densities and ballast loss factors need to be mapped per individual space. Maximum densities are identified for individual space types.
- Opportunities to capture natural light (Daylighting ) and apply occupancy sensing techniques to reduce light heat gain need to be explored.
- Basic internal sensible heat gain allowances for receptacle loads need to be established.
- Miscellaneous sensible and latent heat gain values need to be identified for special circumstances.
- People contributions:
- The total number of people and the occupancy usage profiles need to be established.
- The activity levels of people need to be identified.
- Ventilation:
- For a given space, the area factor and people factor ventilation rate components need to be calculated per ASHRAE Standard 62.1.
- Depending on HVAC system architecture employed, critical space calculations may need to be performed to adjust ventilation quantities to ensure adequate outside air is being provided to occupied spaces during all system fluctuations.
- Calculate all building exhaust requirements and compare to minimum required outside air ventilation rates. The overall impact of building pressurization dynamics must be evaluated for the facility, for seasonal conditions, and for regional locations. The MER must fully understand how moisture and thermal gradients work with the building envelope construction and what influence infiltration/exfiltration has on condensation potential.
- Basic system zoning:
- Identify spaces and zones.
- Establish summer/winter design temperature set-point conditions and dead-band ranges per thermal comfort recommendations of ASHRAE Standard 55.
- Energy Modeling:
- Establish realistic average weather profiles for project location.
- Define realistic 24-hour usage profiles for the entire calendar year taking into account workdays, weekends, holidays, etc.
- Obtain current rate structures from utilities.
- Define accurate equipment power consumption paying particular attention to part load efficiencies.
- Life-Cycle Analysis:
- Define capital cost impacts of equipment and system alternatives.
- Determine client applicable time value of money evaluation parameters.
- Determine accurate maintenance costs for equipment and system alternatives.
- Establish summer/winter design weather conditions paying particularly close attention to regional weather issues and impact on humidification/dehumidification considerations.
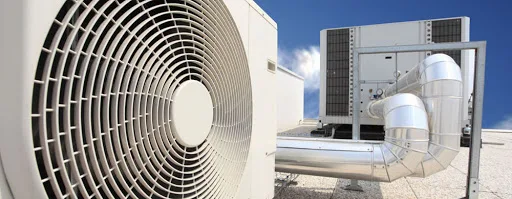
Integrated Design Process
Once the facility thermal issues are identified, the MER will be faced with application decisions to find appropriate, constructible, controllable, affordable, and maintainable HVAC&R solutions. These solutions must be integrated and coordinated with parallel design and planning activities of fellow design team members. While not totally encompassing, the following discipline considerations need fundamental attention:
Architectural Interaction:
Structural Engineering Interaction:
Civil Engineering Interaction:
Electrical Engineering Interaction:
Plumbing Engineering Interaction:
Fire Protection Engineering Interaction:
EMERGING ISSUES
HVAC systems have increased in complexity over the years. While the fundamentals track to the basics developed by the pioneers in the early 20th century, the MER has many more collateral design issues and liability concerns to consider today.
- Energy
The energy crisis of the 1970s initiated a new focus on energy efficiency and shift to part-load design dynamics. Energy wasteful solutions have become obsolete. Designing systems with a peak load only perspective has become obsolete. Managing peak loads to reduce peak energy demand has become essential. The MER must understand the impacts of equipment part-load performance and overall, integrated system performance.
Energy codes and standards have aggressively forced equipment manufacturers to improve the efficiency of equipment and integrated systems. Renewable energy solutions have become, for some applications, economically feasible considerations. Owners have become total ownership cost savvy and understand the bottom line impact of energy budgets and energy consumption profiles. Dependence on fossil fuel based energy solutions is becoming a concern. The MER must recognize the impact of the energy issue and respond to energy efficient and renewable solutions.
- Energy Modeling
Energy modeling is the process of using scientific methods and analytical tools to estimate the energy consumption patterns of a given facility, constructed of given materials, located in a given climate zone and operated according to given schedules. These tools and methods range from simple hand calculations and spreadsheets to the most sophisticated software packages designed to consider numerous building configurations, denote multiple zones, model multiple systems with many varied hours of operation, and integrate with/to Building Information Models.
Energy modeling should be utilized to help integrate and optimize a building’s energy consuming systems’ performance over the expected life cycle of the facility. Those systems include, but are not necessarily limited to, the building envelope, HVAC&R systems, area lighting, water heating, pumping, elevators and personnel transportation devices, process and plug type power loads. Plug type loads include items such as task lights, computers, space heaters, appliances, TVs, etc.
Energy modeling may also be required if it becomes necessary to value engineer a project after the design phase is complete. Simple substitutions of less costly materials, products, equipment, or systems at this stage of a highly integrated building design may have serious and profound negative effects on the building’s future energy and environmental performance if not properly analyzed prior to acceptance.
During the programming and/or schematic design phases the HVAC&R engineer should be prepared to assist the architectural design professional and Owner in optimizing a building’s envelope and orientation design long before HVAC&R system selections and equipment alternatives are considered. Simple shoe box type models considering the buildings basic mass and scale may be quickly setup at this phase of design and zones with similar thermal characteristics may be assigned within the building. Consideration should be given to the building envelope materials (exterior wall cladding, wall insulation, roof materials and insulation, fenestration materials), orientation, cost of materials, and local climate. During this phase, a baseline model should be created with which to compare any alternative or proposed designs. The baseline model may be a code required minimum building, a building similar to one that the Owner is moving out of, or a building similar to one that the Owner typically constructs.
- Moisture Control
Moisture control has become a significant liability issue for the MER. A very negative trend has been developing in the industry recently whereby buildings are making occupants sick due to growth of mold. There is no one reason to explain why such a proliferation of mold contamination cases has blossomed, but there are some fundamental factors that the MER must keep in perspective while designing a facility, such as:
- All water generation sources inside the facility need to be understood and minimized.
- Construction of the building envelope must be properly applied to the climate zone in question. The relationship of vapor retarders and air barriers needs to be correctly understood.
- All possible relative building air pressure relationships (internal and external) need to be understood to avoid bringing undesirable, untreated moisture into the facility.
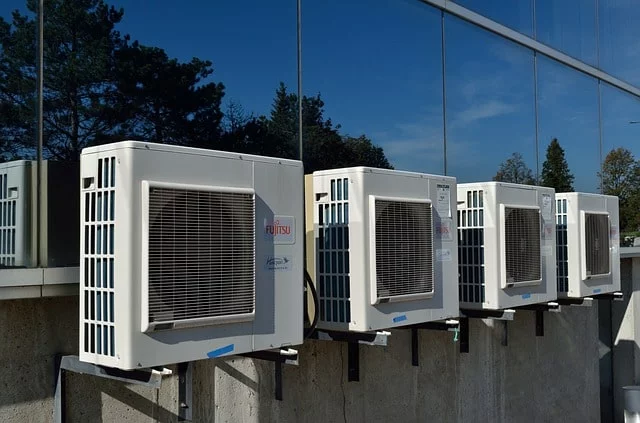
- Ventilation and Dedicated Outside Air System
Application may create some difficult design challenges for the MER. The correct outside air ventilation requirements for a given space/zone/facility layout may very easily exceed the summation of the simple people and area factor prescribed ventilation rates when ventilation effectiveness is taken into account. When multiple spaces are included into the same zone, calculations must be performed to identify the correct ventilation rate that ensures adequate distribution to all spaces and zones for all operating conditions. Depending on the zoning configuration, the multiple space calculation corrections can increase the minimum required outside air quantity.
The utilization of excessive outside air will have a significant impact on cooling/heating loads and the sizing/selection of equipment and plant solutions. Additionally, depending on the climate zone in question, an undesirable high quantity of moisture could be coming into the building. As latent cooling requirements increase, sensible heat ratios start to decrease. As sensible heat ratios drop, the proper application of equipment to maintain space temperature and humidity becomes problematic.
The increased outside air quantities also impact the minimum setting on variable volume terminal units. It is conceivable that the terminal unit minimums could be so high that the need for constant reheat may be required and the benefit of having the all air VAV system becomes an energy liability.
DOAS systems provide a creative solution that addresses multiple issues. For example:
- The DOAS approach allows the outside air latent load to be decoupled from the space sensible load. The outside air path can be conditioned based on dew point control to deliver neutral or cold air to a parallel space sensible cooling system. Space temperature can then independently be controlled by the sensible cooling system.
- The DOAS air path is 100% outside air, not mixed, and can be delivered at the prescribed quantity directly to the space based on the people and area factor ventilation rates. Multiple space calculations do not need to be considered.
- Since no mixing is involved, ventilation rate delivery to the space/zone can actually be verified and continuously monitored.
- The new requirement that requires occupied spaces be held below 65% relative humidity now becomes achievable at part-load cooling conditions.
- The problems encountered with scroll compressor DX VAV units cycling off when leaving air temperature is satisfied and raw outside air is pulled across a de-active coil, are minimized. Additionally, the phenomena of moisture on the coil and in the drain pan being re-evaporated back into the unconditioned air path can be eliminated.
- Building Information Modeling (BIM)
BIM is the concept of using truly intelligent 3D modeling software to create optimized, efficient, and environmentally friendly building designs. The concept has been around since the advent of the first computer-aided drafting (CAD) system. However, the industry is still a decade or more away from having commercially available software that integrates the needs of every design and construction discipline as well as the ownership, operation, and maintenance needs of the building owner throughout the useful life of a facility.
For example, a complete BIM solution would allow the Architect to create an intelligent 3D model of a building, its site and location. That model would include the aesthetic, physical, and thermal properties of each component as well as specification and cost data. Then the Civil Engineer would use a software interface to allow the design of the site and analysis of all utilities and drainage systems involved. Similarly, the Structural Engineer’s software would allow him to use the characteristics from the Architect’s model to size structural members and properly reinforce the structure based on each component’s physical characteristics and the project’s geographic location. The MER would interface with the Architect’s model to seamlessly generate Energy Models and Life-Cycle Cost Analysis of the building’s envelope and energy consuming systems, and so on for all other disciplines involved. Finally, after all design is complete, the original modeling software would compile the data from each discipline and generate a BIM and a set of digital Construction Documents for use to construct the facility.
Use of the BIM would continue into the bidding phase by interface with a contractor’s cost estimating, scheduling, and project management software and manufacturers’ material, fabrication, and cost databases to generate optimized cost estimates and construction schedules. During construction, the model would be continually updated to as-built conditions including integration of manufacturers’ complete operations and maintenance data and instructions. At completion of construction the Building Information Model would be turned over to the Owner for interface with facility management software to optimize the operation and maintenance of the facility for the duration of its life.
- Acoustics
The fundamentals of equipment sound power levels, transmission paths, and resulting sound pressure readings go beyond the application and understanding of basic thermodynamics. The MER should have sufficient understanding of acoustics to be able to benchmark the sound quality of the equipment applied as the design solution and attenuate sound paths accordingly to the acoustical criteria for the occupied spaces.
While acoustical design techniques really haven’t changed, the integrated design dynamic. A standard of care document is now in print that details sound quality features for school environments. Successful compliance with this new standard will require a concentrated coordination effort between mechanical and general construction interest. All sound transmission paths (discharge, radiated, breakout, etc.) must be analyzed to show anticipated space sound pressure based on equipment selection sound power source energy. Equipment locations, equipment operating points, transmission path construction, end room reflectance, and resulting sound pressure are all variables that the MER needs to understand and manipulate.
- High Density Data Servers
Facilities are becoming “smarter” and fully networked. This high-tech trend has created a new challenge for the MER. Communication and data storage servers are adding significant sensible cooling loads to the indoor environment. As server technology improves to provide better speed and capacity, the sensible heat rejection load component keeps rising. Recent studies show the heat rejection densities for server equipment doubling, maybe even tripling, in just the next five year window. Rarely has the MER been faced with a commercial design challenge wherein the HVAC infrastructure may be obsolete so quickly. High density loads, hot/cold aisles, and phased capacity methodology are new issues that the MER will have to address.
- Ozone Depletion
Refrigerants are the fundamental substances used to transfer heat during the mechanical cooling process. Chloroflurocarbon (CFC) compounds such as R-11 and R-12 have been used for decades in refrigeration cycles. Beyond the HVAC&R industry, these same refrigerants have been used as blowing agents in the manufacturing of foams and insulations.
Evidence has linked the reduction of stratospheric ozone concentrations to the release of halogenated refrigerant vapor into the atmosphere. As refrigerant concentrations are hit by the sun’s ultraviolet light, the refrigerant molecules break down and release the chlorine atoms into the atmosphere. Once liberated, the chlorine atoms react with very cold polar stratospheric clouds containing water vapor and nitric acid to destroy the ozone concentration. As the ozone layer is depleted, the sun’s ultraviolet radiation (UV-B) becomes less filtered and reaches the earth’s surface at higher concentrations.
Fortunately, the science of this destructive phenomenon has been identified and steps have been implemented globally to correct the negative impact to the atmosphere. Guidelines established in the Montreal Protocol (adopted in 1987) and subsequent amendments, have set timetables for replacement and conversion to alternative refrigerants for developed and developing countries. The CFC refrigerants have been replaced with hydrochloroflourocarbons (HCFC) and hydroflourocarbons (HFC) alternatives. Natural refrigerants, such as ammonia and carbon dioxide, which are not ozone depleting substances, are seeing use in certain applications. The MER must understand the current phase-out timetables, the dynamics of pending amendments, the science of the available alternatives, the impacts to system design, and the impact on performance and energy efficiency. Consider the following:
- Renovation work may encounter HVAC systems with out-of-production CFC refrigerants. Removal, cleaning, and disposal/reclaim of the refrigerant must follow strict EPA guides to prevent release of the refrigerant to atmosphere. ASHRAE Standard 147 includes criteria for reducing the release of halogenated refrigerants from refrigerating and air-conditioning equipment and systems.
- HCFC refrigerants are an interim solution and have projected phase-out dates for new equipment application. Will the refrigerant be available for the life of the equipment? Replacements may or may not be as efficient. These dynamics need to be addressed when considering the overall life of the facility and the total ownership cost impact.
- How will alternative refrigerants impact facility design and operation? Toxicity and flammability issues now become critical, as do equipment room locations and safety design.
- The thermodynamic characteristics of alternatives may result in less efficient cooling processes. What is the correct balance of ozone depletion potential of the refrigerant being used versus the global warming potential of energy inefficiency and release of carbon dioxide into the atmosphere?
(Source: Ozone Depleting Substances – Position Document, ASHRAE, 2001)

- Climate Change
The increased accumulation of greenhouse gases (GHG) in the atmosphere and the increase in average global temperatures is creating a worldwide concern. The adoption of the Kyoto Protocol in 1997 initiated a commitment to reduce emission of global warming gases.
Approximately 1/3 of the solar radiation reaching the earth is reflected back into space by clouds, small particles in the atmosphere, and the earth’s surface. The remaining energy is absorbed by the earth’s surface and gases in the atmosphere. A certain level of GHG, such as carbon dioxide and water vapor, maintain the earth’s average temperature approximately 60°F higher than it would be without the gases being present. The problem occurs when increased concentrations of GHG increase the energy trapping capabilities of the lower region of the atmosphere. Such a scenario causes the surface temperatures to increase.
Alarming data reported by the Intergovernmental Panel on Climate Change in 1996 indicates that the level of carbon dioxide in the atmosphere has increased by approximately 30% over the last 200 years, and is increasing at a rate of 0.4% per year. Methane has increased by approximately 145% and is increasing at a rate of 0.6% per year. Nitrous Oxide has increased by approximately 15% and is increasing at a rate of 0.25% per year.
The continued burning of fossil fuels will continue to negatively impact the concentrations of GHG in the atmosphere. The design of buildings directly and indirectly impacts the release of GHG. The MER must address the following issues:
- The release of mechanical system refrigerants must be avoided.
- Buildings must be evaluated to find the lowest, viable energy consumption solution.
- Equipment should be regularly checked to make sure systems are operating as intended and haven’t become energy wasteful through lack of attention.
- End user behaviors need to be altered to think globally.
- Indoor Air Quality (IAQ)
IAQ is a broad issue that requires a total team stewardship; it is not just an HVAC&R issue. Addressing IAQ issues requires a holistic, integrated response from the owner, the entire design team, and the operation/maintenance team. Occupant discomfort and building related illness are frequent complaints that owners must respond to. Discomfort factors can include: temperature, humidity, drafts, indoor pollutants, biological agents, and non-biological particles and fibers. Building related illnesses can include hypersensitivity, pneumonitis, and Legionnaire’s disease. Common health complaints can include eye/nose/throat irritation, headaches, fatigue and lethargy, upper respiratory symptoms, and skin irritation and rashes.
The MER should be cognizant of the following issues:
- Volatile Organic Compounds (VOC) pose a source challenge based on the variety of source opportunities and possible chemical introductions to the building. Sources can include: construction materials, furnishings, cleaning products, copiers/printers, environmental tobacco smoke, people, personal hygiene products, air fresheners, and outdoor air. Consideration should be given to elimination, substitution, or containment of VOC generation sources.
- Effective temperature and humidity control are achievable with the application of appropriate systems, effective air distribution, and proper control sequences. Humidity levels can negatively impact mucous membranes (too low) and upper respiratory tracts (too high). The MER should also consider that high humidity levels support the growth of mold and bacteria. An interesting new provision in ASHRAE Standard 62.1 is the addition of a maximum humidity level of 65% for occupied spaces.
- The design of air systems must factor in the possible spread of airborne infectious agents, such as viruses and bacteria, generated by the occupants inside the building. As part of an appropriate risk management analysis, infrastructure solutions such as extent of filtration, UV light treatment, ventilation effectiveness, air changes, and building pressure control need to be investigated.
- The building or systems within it may be sources of infectious agents such as fungus or bacteria. These sources can contribute to significant invasive diseases such as aspergillosis, legionellosis, and histoplasmososis. Minimizing the introduction of moisture into the building or ventilation system is critical to the mitigation of these deadly diseases.
- The growth and support of non-infectious biological agents (fungus, bacteria, dander, and allergens) needs to be minimized. Locations of outside air ducts need to be optimized with site dynamics. Sources of moisture generation and intrusion need to be eliminated. Maintaining filtration and proper operation of equipment become critical factors.
- Non-biological particles must be considered. Sources include the quality of the outside air available, tobacco smoke generation, combustion products, process related dust/fume generation, and material generated particles. Construction activities can be a significant source of fine and large particles. Early occupancy of new construction can present a liability to the owner. Protection of buildings under renovation becomes a critical exercise.
- Inorganic gases such as carbon monoxide, nitrogen oxides, ozone, and radon can all have significant impact on occupants. These gases can be generated internally from smoking or combustion processes, operation of copiers and printers, operation of air cleaners, and poorly vented combustion equipment. Gases can also be introduced from the exterior via poor outdoor ventilation air, or in the case of radon, drawn up through the soil beneath and around the building.
- Individual susceptibility, the “human factor”, can vary from person to person. Factors such as allergic sensitivity, prior exposure, stress, and gender all play a role in how individuals react to and are impacted by IAQ issues.
- Sustainable/Green Building Design
Leed is no longer a design and construction industry buzzword, catch phrase, or fad. As of fall 2005, there were over 21,000 LEED Accredited Professionals, 2,100 LEED registered projects, and almost 300 LEED certified projects located in 50 states and 14 countries encompassing more than 300 million gross square feet of buildings.
LEED is a Green Building energy and environmental performance rating system conceived by the Green Building Council (GBC) and formally introduced to the design and construction industries in 1993. Currently there are over 5,500 members of the GBC. Members include owners, manufacturers, universities, design professionals, and local/state/federal agencies. The GBC has partnered with other organizations to help refine current rating systems and develop future rating systems that are truly consensus based.
The LEED System is not a code or standard. It is rather a voluntary method by which building owners may demonstrate their commitment to energy efficient and environmentally friendly building design, construction, operations, and maintenance practices that are better than minimum code requirements. The Green Building Initiative has a similar rating program called Green Globes. Additionally, many state and local government agencies have regionally customized rating systems that outline high-performance building roadmaps.
The “Green Building” movement has brought the MER to the forefront within the building design team by emphasizing skills in Building Information and Energy Modeling. The specialized knowledge of the MER is critically important to the success of the high-performance project as IAQ, energy, acoustical quality, building security/safety, and environmental perspectives are constantly evaluated.
- Specifications
The A/E community, constructors, manufacturers, and owners have an entirely new organizational structure for preparing project manual content. The old Division 1-16 specification system has been completely replaced by a system that has 2 main Groups, 5 Subgroups, and 50 total Divisions.
The MER is significantly impacted by this change as the familiar Division 15 – Mechanical does not exist anymore. The same can be said for the old Division 16 – Electrical. Plumbing, mechanical, and electrical systems for facilities have been organized into a new Group titled Specifications and a new Subgroup titled Facility Services. An excerpt from MasterFormat 2004 Edition showing the facility oriented content is organized as follows:
- Building Health and Safety – Extraordinary Incidents
The concept of “extraordinary incidents” creates a paradigm shift in thinking for the MER and the resulting approach to facility design. Events such as war, terrorism, accident, or natural disaster need to be considered while planning for the occupant safety and protection of basic air, water, and food sources in the built environment.
The owner and design team now must consider and evaluate levels of risk, vulnerability, and acceptable vulnerability. Risk and vulnerability vary depending on the type of facility, function, accessibility, and location. Risk management techniques, which have not been a traditional part of HVAC&R design logic, must now be employed to determine potential compromise issues and to identify measured design solution responses. Theses issues are discussed in the document Risk Management Guidance for Health, Safety, and Environmental Security under Extraordinary Incidents.
Extraordinary incident design response will have significant impact on building system design, construction, and operation. Consider the following points:
- Interdependence of building systems must be understood so that the relationships of impacts can be planned for once any one system fails.
- The extent and cost of redundant and backup systems needs to be determined.
- The health and comfort of occupants should not be compromised at the expense of addressing vulnerability.
- Application of high efficiency particulate filtration (MERV 14 or greater), gas and vapor removal technology, and UV light treatment can provide significant levels of protection. Risk assessment and economic analysis will determine the extent to how extensive this response can be implemented.
- Outdoor air intakes need to be strategically located to minimize potential intake of airborne biological contaminants.
- Building envelopes need to be designed with appropriate air/moisture barriers and positive building pressure control provisions to minimize infiltration of airborne biological contaminants.
- HVAC control sequences of operation need to be defined for normal and extraordinary events. Infrastructure must be in place to provide transitions between operating modes.
- Commissioning becomes a critical event now. The proper operation of equipment during an extraordinary event must be verified and understood.
About the author;
The author has more than three decades of experience in multi-disciplinary transactions ranging from industrial projects to real estate development projects. He has expertise in planning, undertaking demand assessment studies, transaction services, project execution, business development, etc.

