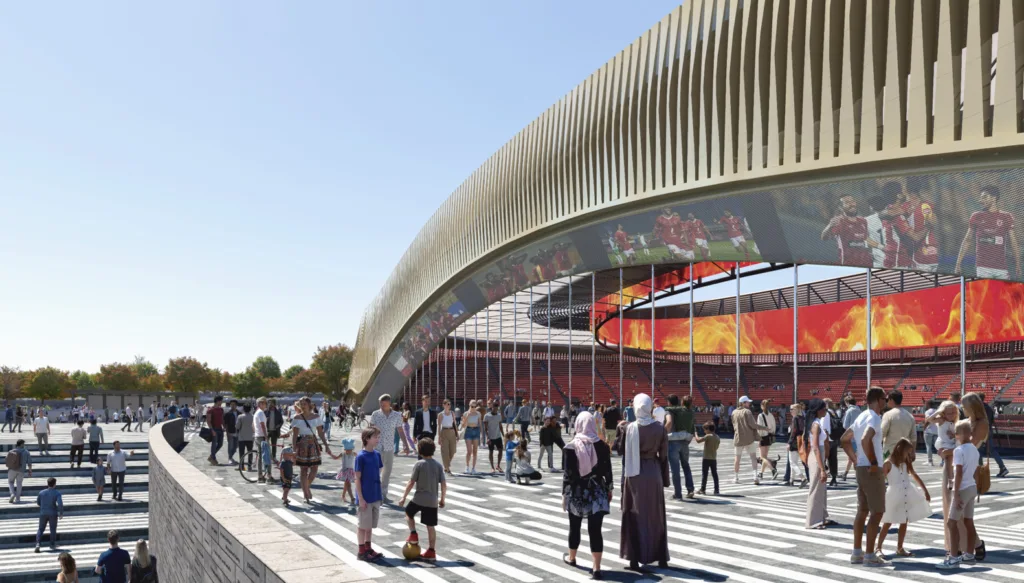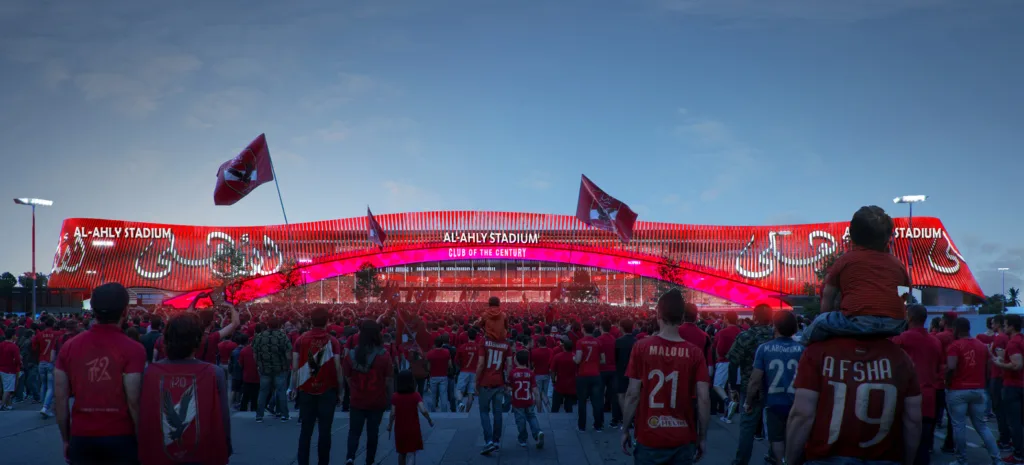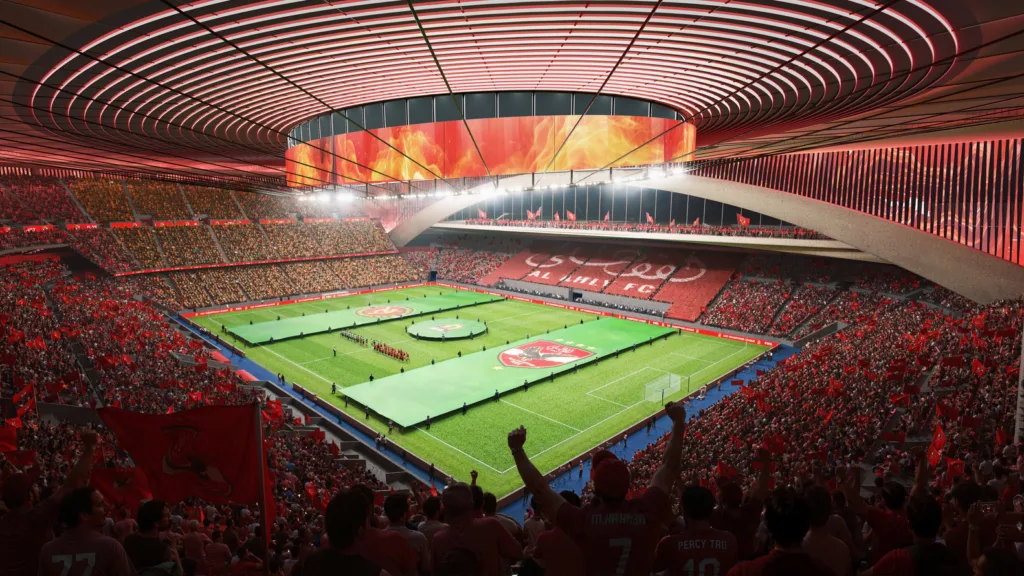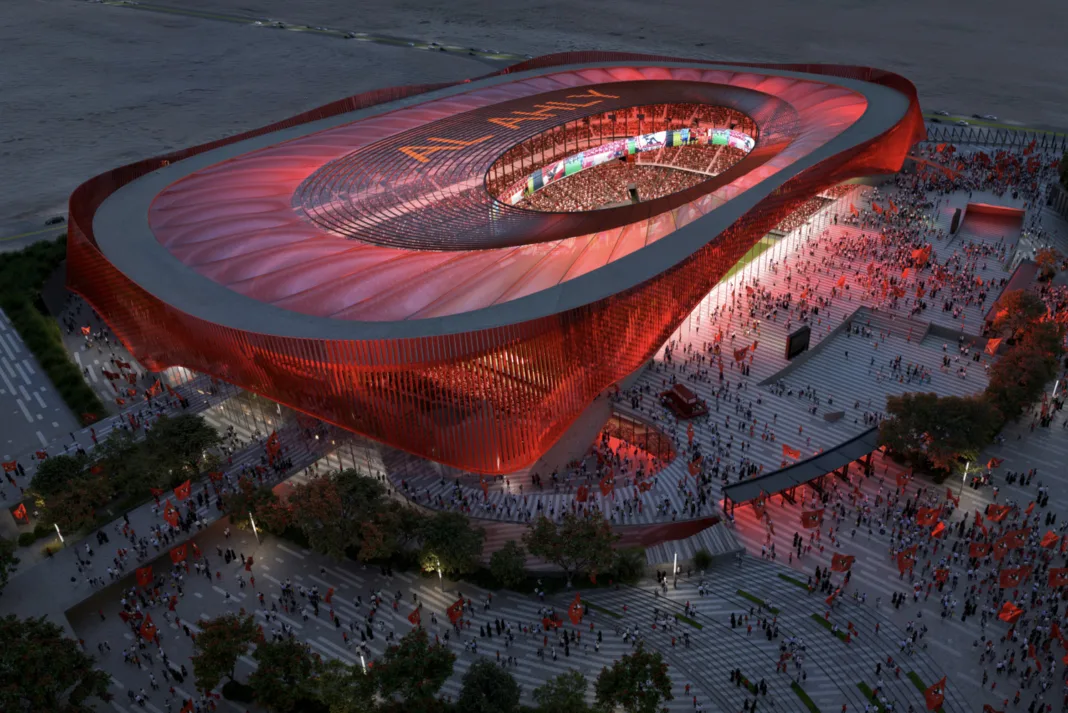Gensler, in collaboration with El Qalaa El Hamraa and Buro Happold, has announced the plans for Al-Ahly Football Club’s first dedicated stadium in Egypt. The project, over three decades in the making, aims to provide a permanent home for one of Africa’s most successful football clubs. Designed to function beyond sports, the venue will also serve as a national landmark capable of hosting large-scale events.
The 42,000-seat stadium is strategically located along the motorway connecting Cairo and Alexandria, in proximity to Sphinx International Airport. To meet height restrictions due to flight paths, it will feature a partially sunken pitch, which will also help with natural cooling. This design will reduce heat and lower energy use, making the stadium more sustainable.

Strategic Design and Architectural Features
- A massive structural arch will support the roof, creating a recognizable silhouette for the stadium.
- The asymmetrical bowl design will include double-tiered stands on three sides, ensuring fans are positioned closer to the field for an immersive viewing experience.
- The main entry plaza, known as the ‘Owners’ Plaza,’ will span a large area, accommodating up to 30,000 visitors and offering social spaces, a team shop, cafés, and the Al-Ahly Museum.
The structural arch will be designed to efficiently distribute the roof’s weight, reducing the need for internal columns that could obstruct views. This design will allow for large open spaces, improving sightlines for spectators. The arch will also contribute to wind resistance, stabilizing the structure against Cairo’s changing weather conditions while maintaining a streamlined form.
Beyond matchdays, the stadium will be designed for multiple uses. A digital façade with customizable projection capabilities will enable dynamic visual displays, integrating it into Cairo’s skyline at night. The venue will also host concerts, national events, and cultural gatherings, ensuring year-round activity.

Sustainability and Future-Proofing
Gensler’s approach integrates sustainability into the stadium’s core design:
- The sunken pitch reduces energy consumption by leveraging the earth’s cooling effect.
- Smart lighting and energy-efficient climate control systems lower operational costs.
- Water-efficient landscaping and rainwater harvesting systems contribute to environmental conservation.
- The modular design allows for future expansions or modifications without extensive disruptions.
Enhancing the Fan Experience
- The stadium will enhance fan engagement with dedicated supporter sections and various hospitality options.
- The Field VIP area will offer dining, exclusive matchday access, and proximity to the players’ tunnel.
- A commemorative walkway, inscribed with club members’ names, will strengthen the fan community.
- The double-tiered seating layout will improve acoustics, increasing crowd energy during matches.
- The design will balance general seating and premium spaces, maximizing occupancy and accommodating different audience segments.

Broader Development and Economic Impact
The stadium will be the centerpiece of the Al-Ahly Club Sports City, a development that will include a university, hospital, and mosque. This project is expected to support economic growth by attracting tourists, sports fans, and event goers.
- Increased footfall will create business opportunities for local vendors and service providers.
- The development will align with Egypt’s plan to improve its sports infrastructure and global presence.
- By establishing a major sports and entertainment venue, the project will help position Cairo as a destination for international sporting events.
- With multiple event spaces and commercial areas, the stadium will support economic activity throughout the year, beyond football matches.
Conclusion
This stadium will mark a significant step for Al-Ahly Football Club, providing a dedicated home that will honor its history and future goals. With a modern design, versatile facilities, and cultural importance, it will be a key venue in African and Middle Eastern sports. By combining advanced infrastructure with fan-friendly features, it will set a standard for future stadium projects in the region.
Images- archdaily.com, dezeen.com





