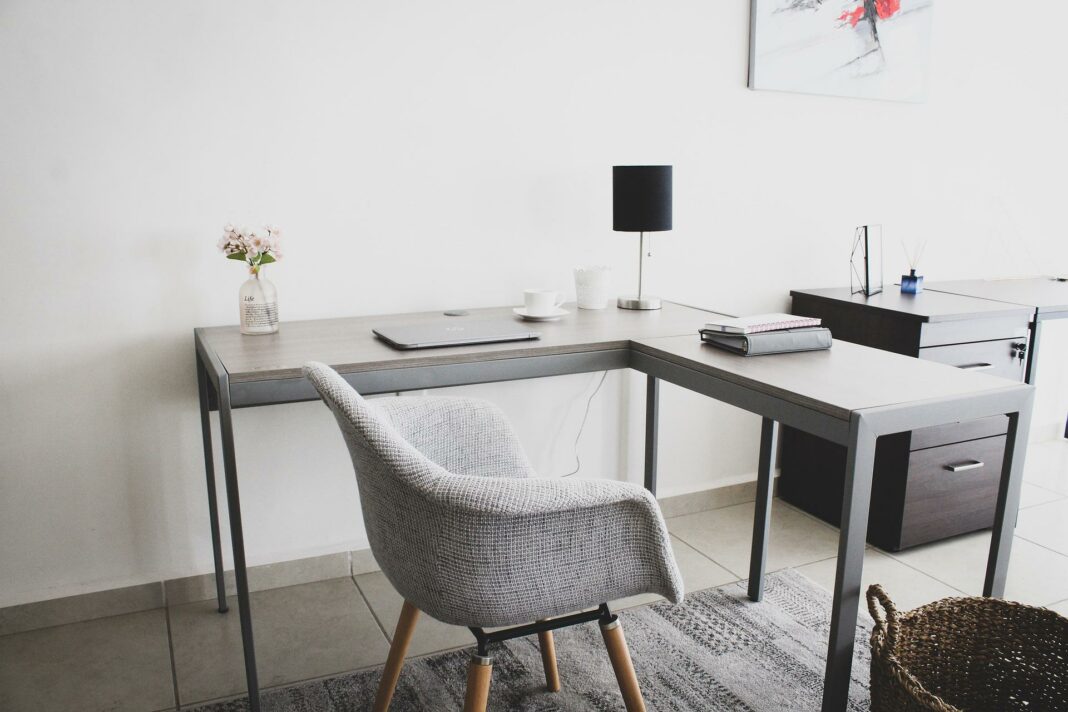With an increasing number of companies shifting to permanent work from home, many employees are considering or planning to construct a home office that will provide them with a location to work while also allowing them to spend time with their families. There are a few fundamental elements to keep in mind for a pleasant and modern home office design, whether it is a small area in the bedroom, an annexe, or even a corner of the room.
If you’re searching for a place to set up your own work area at home, this is the post for you. This guide will assist you in bringing your home office design ideas to life in a cost-effective and efficient manner.
- Location Is Everything
Home offices come in a variety of designs and sizes. It might be in a different room, a peaceful corner, or even in your kitchen. The key to choosing the best location for your home office is to consider where and when you work.
A kitchen desk area may be the appropriate location for your central command post if you are a busy parent. If you’re a professional, though, you’ll want to choose a location distant from the everyday flow and distractions of your home.
Also, ensure that the place you chose provides enough natural light for you. This will assist you in being focused. Avoid places where you will be easily distracted or where critical business meetings may be hampered.
- Have Enough Space
Make sure there is adequate space for you to work comfortably. Consider if you will be able to effortlessly move from side to side, stand up, and seat back at your desk. While this may seem obvious, it is easy to underestimate how much space you require before you begin with your home office design layout.
To avoid this, utilise the same critical specifications that professional designers do when designing the best home office design– at least 60″ (150cm) in width and 84″ (210cm) in depth.
- Choose a Desk and a Chair
It is critical to get the appropriate desk and chair for your home office. Pick a desk that is large enough to accommodate your computer and other office equipment. This might be an in-tray, reference materials, or a note-taking area. Ideally, your desk should be at least 48″ (120cm) broad.
If all you need is a laptop, you can get away with less. Most individuals feel that 60″ (150cm) or wider is the most comfortable. While an adjustable-height desk is preferable, it isn’t always feasible in a small home office design.
Choose a desk that is not too high – a range of 28″-30″ (70-75cm) is fine. If feasible, invest in a high-quality chair that is both comfy and adaptable.
- Shelving And Storage
Storage is often disregarded when creating a home office, yet it may have a significant impact on productivity. Include enough shelves, file cabinets, or cupboards to meet your storage demands. Consider your workflow: what comes in, where it stays while being worked on, and where it goes when finished.
Keep your inbox on or near your desk. Maintain easy access to your current work. Locate your file system in close proximity. Don’t forget about reference materials – if you need manuals, catalogues, or reference books, place them near your workstation on a shelf.
- A Meeting Place
Will you be meeting clients or customers during the day? It is great if you have space for a small meeting place.
If not, include some extra seats in your home office design to accommodate sit-down meetings. This might be as basic as 1-2 comfy seats that can easily be dragged up to your workstation.
- Limit Your Wiring
Nothing adds to the appearance or feel of a messy home office like cables dangling off your desk and running everywhere. Hide your desk wires and get control of your electronics by following these easy guidelines:
- Install a wireless router to cut your cords in half.
- Get a wireless printer and a wireless mouse.
- Install a grommet on your desktop to direct any cables from your desk downward.
- Any exposed cables should be attached to the underside of your desk or down along a desk leg.
- Using a basic cord tamer, gather loose wires along the floor.
- Create a Floor Plan
An office floor plan is a great way to organise your thoughts and ensure that you’ve covered all of your bases.
Make floor blueprints and furniture configurations. Try out different pieces of furniture to see where they fit best in your home. Before you begin purchasing, create a full home office design.
The best thing you can do is call a professional who can assist you in developing a strategy and home office interior design that fits your space and budget. Professionals such as eco cosy cabins know the best way to convert your home space into a workstation since they have expertise in creating an actual workplace.





