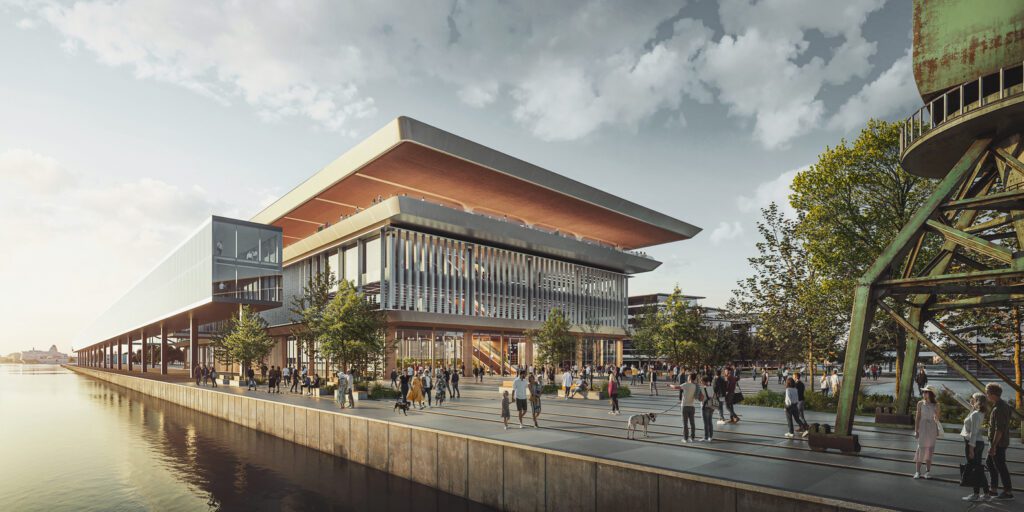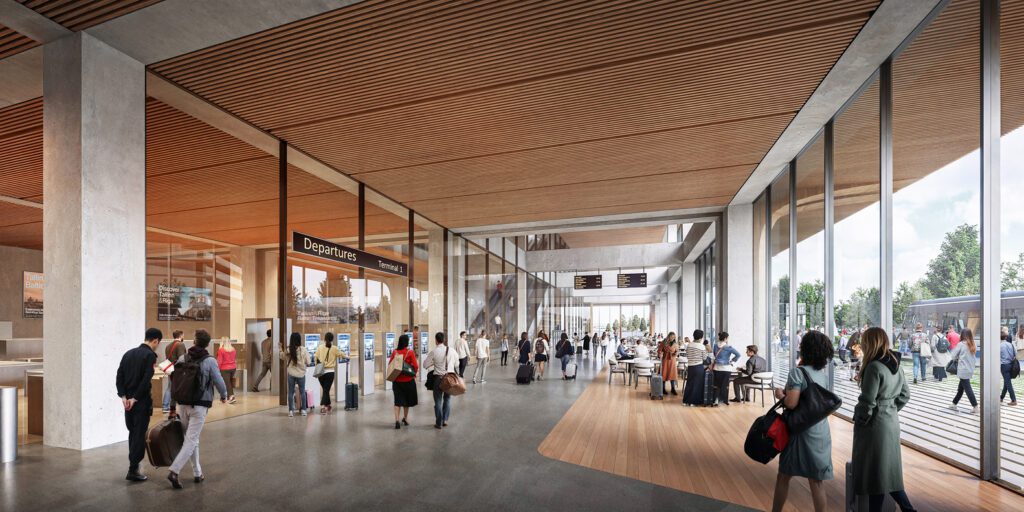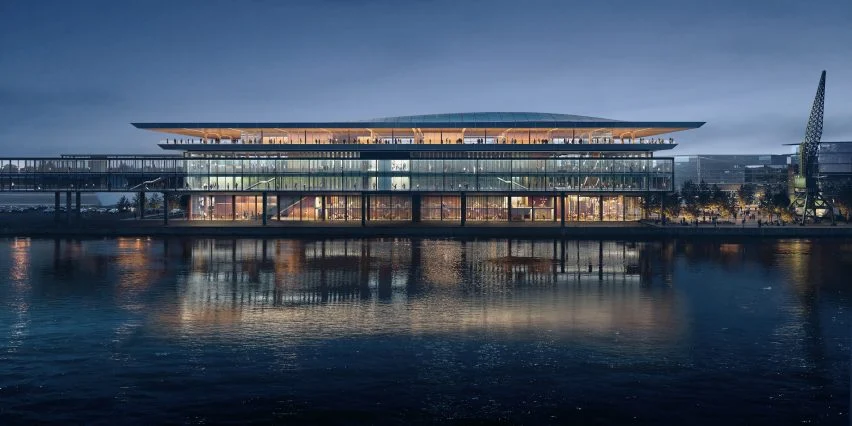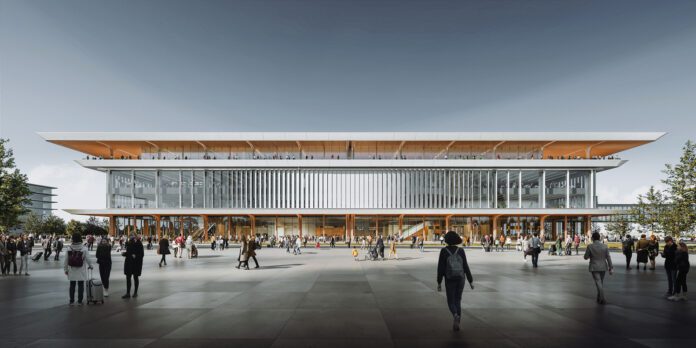Zaha Hadid Architects (ZHA) has achieved a significant milestone by winning the international competition for designing the Riga Ropax Terminal design in Latvia. Collaborating seamlessly with local luminaries Sarma Norde Architects and Alps Landscape Architects, alongside Sweco Finland, ZHA’s proposal promises to reshape Riga’s urban landscape. This visionary project aims to transform an ageing shipping warehouse into a dynamic multi-modal transport hub along the picturesque Daugava River. The design studio has recently revealed plans to use adaptive reuse for designing the project.
The Design Philosophy
At the core of ZHA’s winning design lies the innovative adaptation of the existing 1960s warehouse into a cutting-edge 20,000-square-metre ferry and cruise terminal. Their proposal introduces a fourth level, featuring inviting public terraces adorned with restaurants and cafes, offering breathtaking panoramas of the river and historic city centre. The design seamlessly integrates the old reinforced concrete structure with locally sourced timber elements from certified sustainable forests, honouring the warehouse’s original orthogonal geometry. This blend of past and present underscores a profound commitment to environmental stewardship and architectural ingenuity, promising a harmonious fusion of tradition and innovation along Riga’s waterfront.
Architectural Vision
Zaha Hadid Architects’ architectural vision for the Ropax Ferry Terminal in Riga is characterised by a commitment to maximising capacity and functionality while seamlessly integrating historical preservation with modern design principles. The firm aims to transform the existing 1960s shipping warehouse into a dynamic transportation hub that not only doubles the port’s current capacity but also enhances operational efficiency and passenger experience.
Through innovative spatial planning and strategic use of architectural elements, such as the addition of a fourth floor topped with an oversized, curved roof, the terminal will undergo a remarkable transformation. The architectural vision extends beyond mere expansion to encompass the creation of a versatile and adaptable space capable of meeting the diverse needs of a growing city.

Sustainable Design and Materials
At the core of Zaha Hadid Architects’ design philosophy for the Ropax Ferry Terminal lies a deep commitment to sustainability and environmental consciousness. Recognizing the imperative to mitigate the environmental impact of urban development, the firm employs innovative design strategies and sustainable building practices to minimise the terminal’s carbon footprint and promote long-term resilience.
From the use of recycled materials, such as bricks for external fins, to the integration of renewable energy systems, every aspect of the terminal’s design is informed by principles of environmental stewardship. By harnessing the power of sustainable solutions, the project not only reduces its ecological footprint but also sets a precedent for responsible urban development, demonstrating how architecture can coexist harmoniously with nature.
Enhancing Passenger Experience
At the heart of the Ropax Ferry Terminal project by Zaha Hadid Architects lies a deep commitment to enhancing the passenger experience. The firm’s approach goes beyond mere functionality, prioritizing the creation of a space that is not only efficient but also welcoming and comfortable for travelers of all kinds. The terminal features includes;
Triple-Height Hall for Seamless Circulation
The terminal’s triple-height hall serves as the focal point of the passenger experience, meticulously designed to facilitate seamless circulation and ease of movement. With its expansive dimensions and strategic layout, the hall minimizes congestion and provides ample space for travelers to navigate comfortably, whether they are arriving or departing.
Natural Light and Openness
One of the key design principles guiding the terminal’s architecture is the integration of natural light and openness. Through the strategic placement of expansive openings and the use of transparent materials, the terminal is flooded with daylight, creating a bright and inviting atmosphere. This not only reduces the need for artificial lighting but also fosters a sense of connection to the surrounding environment, enhancing the overall travel experience.

Top-Floor Amenities with Panoramic Views
To further enhance the passenger experience, the terminal features a range of amenities on its top floor, including cafes, restaurants, and terraces. These spaces offer travelers the opportunity to relax and unwind while enjoying panoramic views of Riga’s skyline. Thoughtfully curated and designed, these amenities not only cater to travelers’ needs for refreshment and relaxation but also transform the terminal into a destination in its own right, fostering a sense of community and vibrancy.
Outdoor Spaces for Recreation and Social Interaction
In addition to indoor amenities, the terminal also incorporates outdoor spaces, such as a spacious civic plaza and a landscaped riverside walkway. These areas provide passengers with opportunities for recreation and social interaction, allowing them to enjoy the outdoors while waiting for their ferry. By offering a variety of spaces for relaxation and connection, the terminal aims to create a more enjoyable and memorable travel experience for all passengers.
Through thoughtful design and careful consideration of user needs, the terminal sets a new standard for transportation hubs, redefining the journey for travelers and locals alike.
Cultural Inspiration: Honouring Latvian Heritage
Embedded within the design of the Ropax Ferry Terminal is a deep reverence for Latvian heritage and culture. Zaha Hadid Architects draws inspiration from the rich traditions of the region, infusing the terminal with elements that pay homage to Latvia’s storied past while embracing its vibrant present.
Echoes of Latvian Pottery in Roof Design
The terminal’s roof canopy, reminiscent of traditional Latvian pottery, serves as a striking tribute to the country’s artisanal heritage. Adorned with ceramic tiles and photovoltaic panels, the canopy not only showcases local craftsmanship but also harnesses clean energy, blending tradition with innovation in a seamless fusion.
Curved Design Symbolising Fluidity of River
The gently curved design of the terminal’s roof is more than just an architectural flourish; it symbolizes the fluidity of the adjacent river and the dynamic spirit of Riga. By echoing the natural contours of the landscape, the terminal establishes a harmonious dialogue with its surroundings, blurring the boundaries between built environment and nature.
Locally Sourced Materials for Sustainability and Authenticity
In addition to cultural references, the terminal incorporates locally sourced materials as a nod to sustainability and authenticity. From timber used for structural elements to bricks for external fins, every material choice reflects a conscious effort to minimize environmental impact while celebrating Latvia’s natural resources.

Urban Integration: A Hub of Connectivity and Community
As one of Riga’s three transport hubs, the Ropax Ferry Terminal plays a vital role in the city’s urban fabric, serving as a gateway for travellers and a focal point for local communities. Zaha Hadid Architects’ design approach emphasises not only efficient transportation but also the creation of vibrant public spaces that foster connectivity and community engagement.
Terminal as Catalyst for Urban Renewal
The terminal’s strategic location and innovative design have the potential to catalyse urban renewal and economic development in the surrounding area. By revitalising an existing industrial site and transforming it into a modern transportation hub, the terminal breathes new life into the neighbourhood, attracting visitors and investment while preserving the city’s historical character.
Outdoor spaces such as the spacious civic plaza and landscaped riverside walkway provide opportunities for recreation and social interaction, serving as gathering places for both travellers and locals alike. These vibrant public spaces enhance the terminal’s role as a community asset, fostering a sense of belonging and pride among residents.
Promoting Multimodal Transportation and Sustainable Mobility
In addition to ferry services, the terminal integrates seamlessly with other modes of transportation, including buses, taxis, and bicycles. By promoting multimodal connectivity and sustainable mobility options, the terminal encourages environmentally friendly travel choices and reduces reliance on private cars, contributing to a more livable and resilient cityscape.
Conclusion:
The Ropax Ferry Terminal represents a transformative project that seamlessly blends architectural innovation with cultural heritage, sustainability, and urban integration. As Zaha Hadid Architects continues to push the boundaries of design, the terminal stands as a testament to the firm’s commitment to creating spaces that inspire, connect, and enrich communities.
Image Source: dezeen.com, archdaily.com





