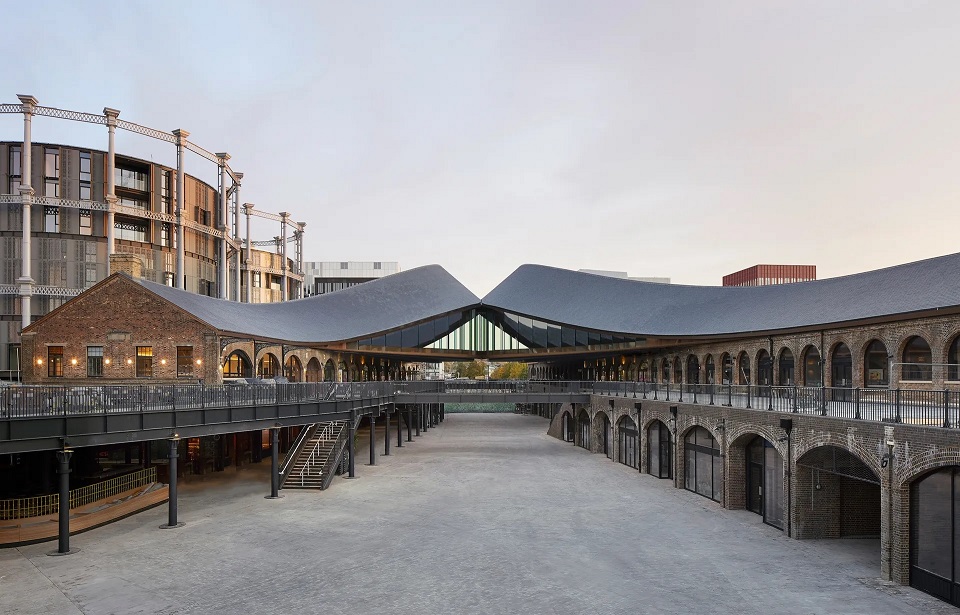New construction provides architecturally customized designs and aesthetics, but new construction incurs huge cost and ecological impact. New construction also inherently requires more natural resources and embodied carbon, the amount of carbon dioxide emitted to produce a material. According to the U.K. Green Building Council, the construction sector uses more than 400 million tonnes of material a year, many of which have an adverse impact on the environment. In order to reduce the embodied carbon in the material selection and specification process, new requirements need to be introduced with limited values based on whole-life carbon assessments. One such method is adaptive re-use. It refers to the repurposing of an existing structure for new use.
Adaptive reuse is the concept of taking the existing structure of a building and using it for new or modern functions. This allows for the continued use of a viable community asset and space. It is a building strategy that is effective in optimizing performance, while saving time and energy. In today’s world of supply chain disruptions, adaptive reuse also requires less materials and potentially less delays in the renovation schedule. A Deloitte analysis revealed that compared to new construction, adaptive reuse projects cost around 16 percent less and are completed in 18 percent less time, even before the pandemic shortage issues.
Preserving the culture and dignity of structures passed down to us from other generations, whilst also striving to increase use and environmental adaptability is pivotal. Adaptive reuse allows for energy conservation, which is the conscious act of using less energy. The energy conserved by upcycling existing structures and their materials helps to reduce the amount of natural resources by reusing core materials of a building. As the world ages collectively, more and more buildings with rich histories are finding themselves in need of renovation and rejuvenation; adaptive reuse is the conscious decision to preserve the past while planning for the future.
With adaptive reuse there would be less disruption than new construction, with minimal construction equipment, noise, debris and more. Buildings with legacy and heritage can also have new life breathed into them, with the design honoring its past use.
Advantages of adaptive reuse
- Maintains cultural heritage
- Lower construction costs
- Speeds up construction
- Communal preservation
- Sustainability
- Cost Savings on Demolition
Different Adaptive reuse projects across the globe
Terminal Refrigerating and Warehousing Building in Washington, DC

SmithGroup worked to transform the 1923 Terminal Refrigerating and Warehousing Building in Washington, DC into an iconic home for the Museum of the Bible-a museum that focuses on the history and impact of the Bible with a core collection of more than 40,000 biblical antiquities, rare biblical texts, and other artifacts. Two additions-including an infill between the existing building and the neighbouring office building and a glazed rooftop addition-add significant square footage, unencumbered circulation space, and modern sensibility to the historic warehouse. In all, the completed museum provides 430,000 sf of high-quality space while balancing the historic preservation of the landmark building with modern interventions that bring it into the 21st century.
Strawberry Hill Behavioral Health Facility, Kansas

The University of Kansas Health (TUKH) has been transformed by the Canon design team working with TUKH. It has been transformed into a 48-bed mental health inpatient facility. The facility not only provides much needed mental health services to an underserved area, it initiated a significant economic boost to the area with job creation, new retail spaces and more. The original building had an expansive atrium, and our design team added lush green walls and plenty of plant life that can be viewed from most public areas in the facility, making for better patient outcomes and an improved staff experience. Flexibility was another crucial component during renovation. Knowing the number of patients fluctuates along with the needs of those patients, a hospital that could easily adapt to those changes was paramount within the building’s existing floor plates.
Danish National Maritime Museum, Denmark

Excellent use of adaptive re-use is evident at the Danish National Maritime Museum. The museum is built in and around the harbor’s 60-year-old concrete dry dock walls, which were once used for shipbuilding and maintenance. The old dry dock’s 2.5m thick floor and 1.5m thick concrete walls were preserved as part of a quick response effort by cutting it open and reassembling it. Then a modern structure with new museum facilities is built.The Danish Maritime Museum occupies a unique historic and spatial location, sandwiched between one of Denmark’s most important and well-known structures and a new ambitious cultural center. In this setting, the museum has demonstrated its grasp of the region’s personality. In a dry dock, it’s like a hidden museum. The galleries are placed below ground and arranged in a continuous loop around the dry dock walls, making the dock the exhibition’s centerpiece, an open outdoor area where visitors can experience the scale of shipbuilding.Danish architecture studio BIG headed by Bjarke Ingels completed the project.
Schwarzman Center, Yale
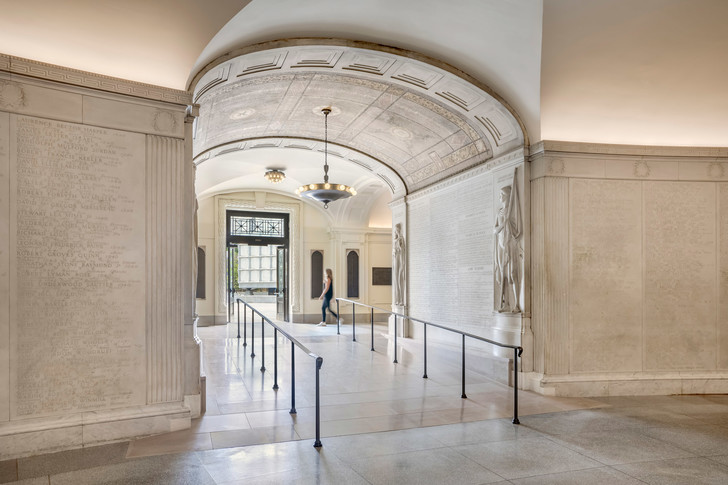
RAMSA architects transformed Carrère & Hastings’ historic Commons and three floors of the adjoining Memorial hall into a social hub for the university’s undergraduate, graduate, and professional students. The oak panels that line the lower walls of the Commons were removed and restored off-site, then reinstalled 2 inches farther into the room from their original position, after also creating cavities in the 30-inch-thick brick bearing walls, to make room for mechanical equipment. Supply and intake air grilles were incorporated into the panels’ woodwork. Over a century of grime, including decades of cigar and cigarette smoke, was removed from the exposed brick above the panels, and the wood roof structure above that. In the Rotunda’s basement, in a former storage space, RAMSA exposed the colossal Stony Creek granite blocks of the rounded foundation walls, which had previously been plastered over. They now offer a stunning backdrop for the Well, a new bar, whose cavelike atmosphere is a counterpoint to the cozy, walnut-clad Arts and Crafts-inspired Underground nearby on the same level (that dining area is an additional performance space, with a stage and flexible seating arrangements).
Northwestern Medicine Office, Chicago
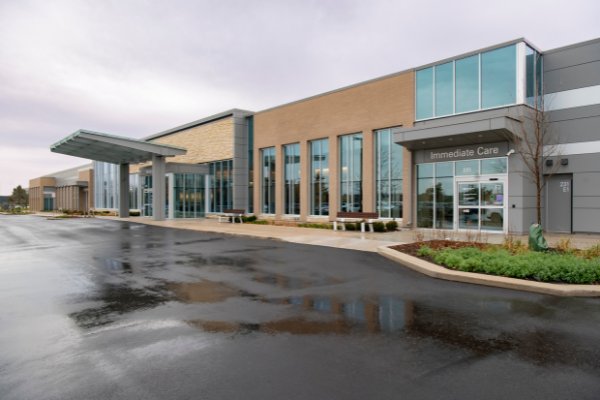
Northwestern Medicine (NM) sought to improve access to its care in their west region of Chicago. It chose to renovate an existing underutilised MOB in a former large-scale retail space in the western suburbs. This project revitalised a previously bustling retail area and created a new brand presence for the academic medicine powerhouse. The Canon design team worked with NM on a complete interior and exterior renovation that consolidated multiple services under one roof with centralised provider stations and shared public spaces, allowing for greater design impact and operational efficiency. To expedite the schedule and create familiarity for providers, prefabricated, modular exam rooms were implemented. Integrating the NM brand standards within a former ‘big box’ retail space was a challenge. Canon design’s interiors team took advantage of the taller ceilings in public areas by emphasising the skylights and creating ‘protected’ spaces with descending trellises. Additionally, the exterior enclosure of the building was completely reconsidered for both aesthetic impact and enhanced energy performance.
The Argo Contemporary Art Museum and Cultural Centre, Iran
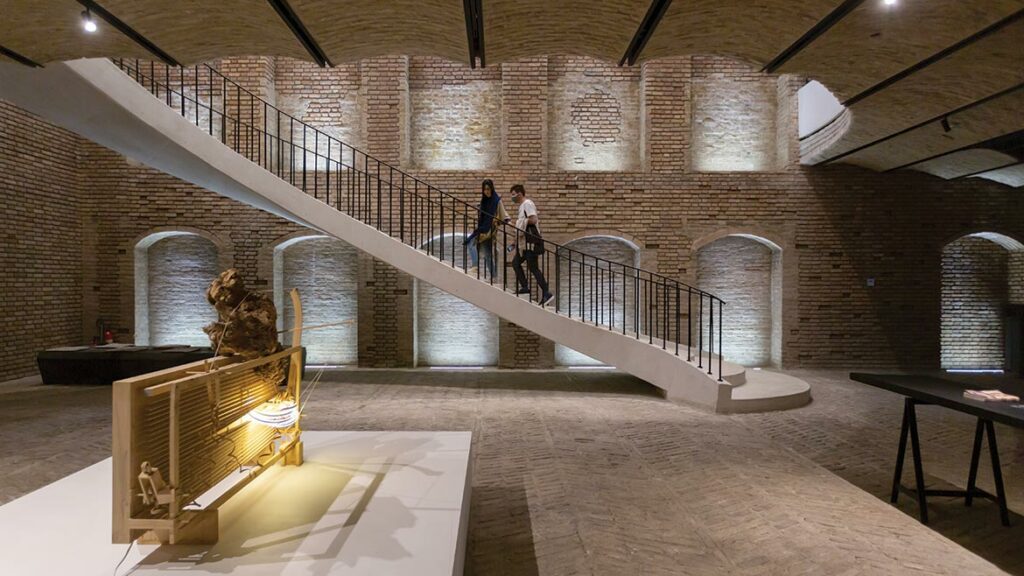
Said to be the first private contemporary art museum completed in Tehran since the Iranian Revolution of 1979, the Argo Contemporary Art Museum and Cultural Centre by Ahmadreza Schricker Architecture – North (ASA North) in Iran’s capital, has reinvigorated a former industrial brewery into a nexus for cultural revitalisation. Rhe project retained much of its former charm, emphasised in its beautiful exposed brick façade design capped by new floating roofs. The firm’s intervention effectively expanded the functional areas under the building’s former envelope, opening them up to the world outside to foster public engagement, as a melting pot for local artists and residents.
Morland Mixité Capitale, France
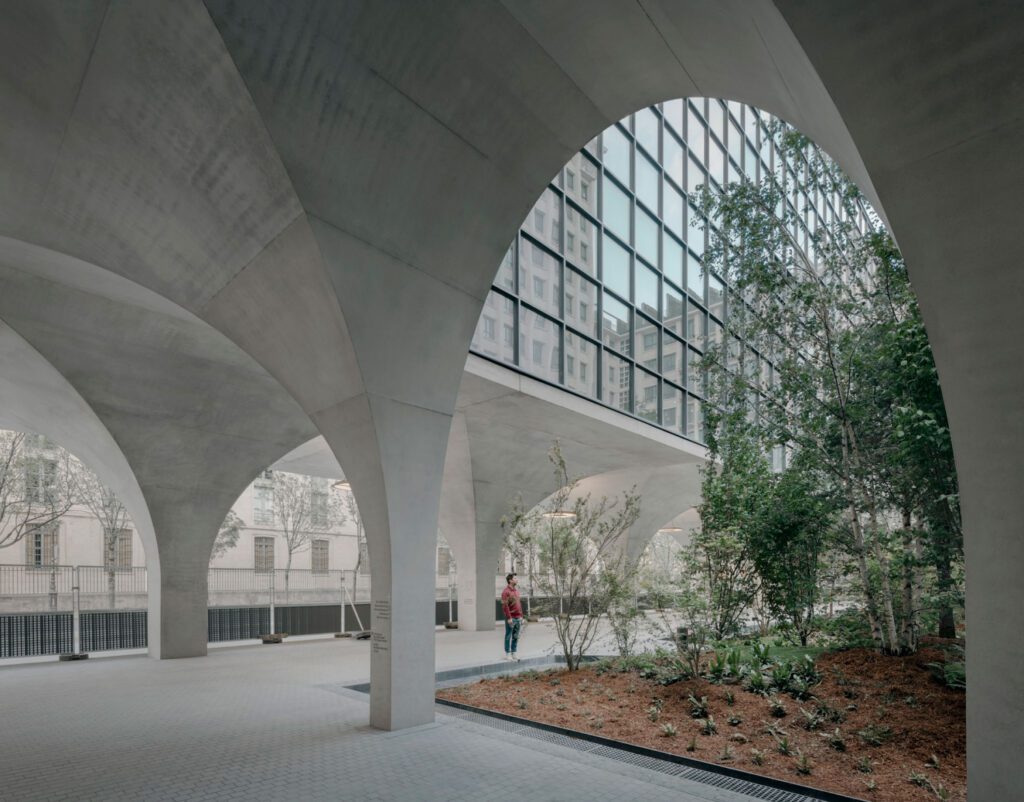
The Morland Mixité Capital project was headed by David Chipperfield Architects Berlin, CALQ Architecture, and French real estate developer Emerige, in association with Michel Desvigne Paysagiste and Studio Other Spaces, the building’s rebirth has seen its previously introverted public face on Paris’ Boulevard Morland metamorphose into one that is far more transparent and inviting, blending classical sensibilities with contemporary architectural flourishes. Furthermore, the intervention has subsequently reconfigured the program to a mixed-use architectural typology, accommodating upscale and affordable housing, a hotel, a youth hostel, offices, retail, a gallery, a food market, and a childcare facility.
Battersea Power Station, UK

The Battersea Power Station on the southern bank of the River Thames, originally designed by British architect Giles Gilbert Scott, is an iconic and immobile image for the city of London, UK. Decommissioned in stages during 1970s and 1980s, the emblematic four-chimneyed brick structure has undergone a metamorphosis under the guidance of WilkinsonEyre, reopening as a commercial and cultural complex. The team at WilkinsonEyre, led by Sebastien Ricard (Project Director) and Jim Eyre (Project Principal), were fully aware of the stature of the architectural object whose adaptive reuse they were dealing with-due to its Grade II listed heritage status-which resulted in an interventive, rather than an obtrusive approach, to giving the building a new lease of life. Painstakingly restored brick palisades and iron trusses coexist with contemporary floor finishes to the newly added levels, alongside skeletal glass and steel cables in parallel planes-something the architects term a “box in a box” strategy of volumetric inclusion.
Cloud House in Kollam, India
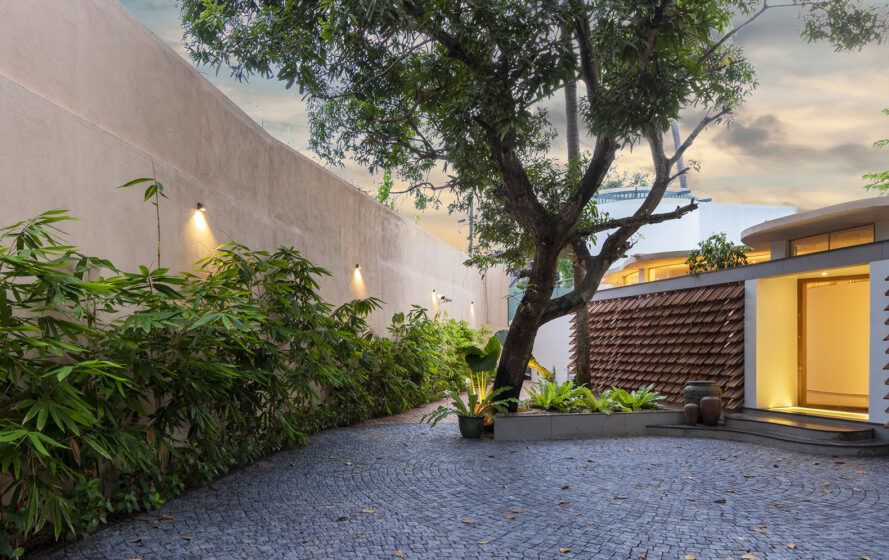
Designed by Kollam-based NO Architects Designers and Social Artists, whose professional endeavours and visions for the future are driven by the emphatic concept of ‘No’; a medium for social change and denial of stylistic pursuits with a commitment towards analysing the driving factors of society, its culture and life. Aptly named ‘Cloud House’, this home follows conservative construction rules with a touch of contemporary. With its unique fusion of adaptive reuse and upcycling, the 123 sqm residence intends to reflect the tropical character of its context, repurposing some of the existing structure’s traditional architectural features to better embed the new building into its surroundings.The architects have aimed to avoid conforming to any binary perspectives, blending naturalistic vocabulary and drastic transitions between geometric and organic spatial volumes. The relatively introverted façade is enveloped in roof tiles that were recovered from the existing structure with a grand white doorway recessed at the centre of the front façade wall. The tiles are strategically angled in rhythmic projections, flanked by columns made of crushed concrete chips recycled from the demolished slabs, in order to reduce material wastage. Pockets of landscape design have been expertly incorporated around the building’s footprint with selected tropical vegetation, to their ability to flourish in the local climate and ease of maintenance.
Conclusion
Discussed above are different advantages of adaptive resource and projects across the globe being executed with it, With adaptive reuse you can support a community’s green initiative,and enhance culture through preserving important history.

