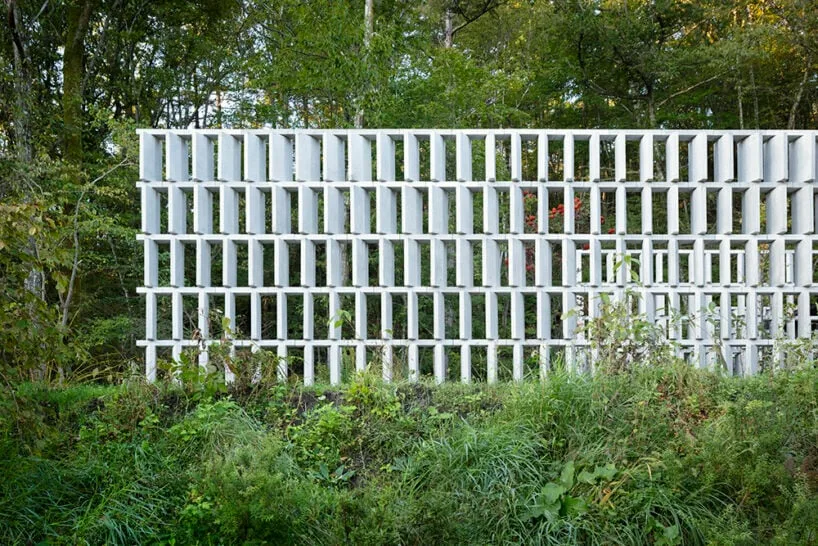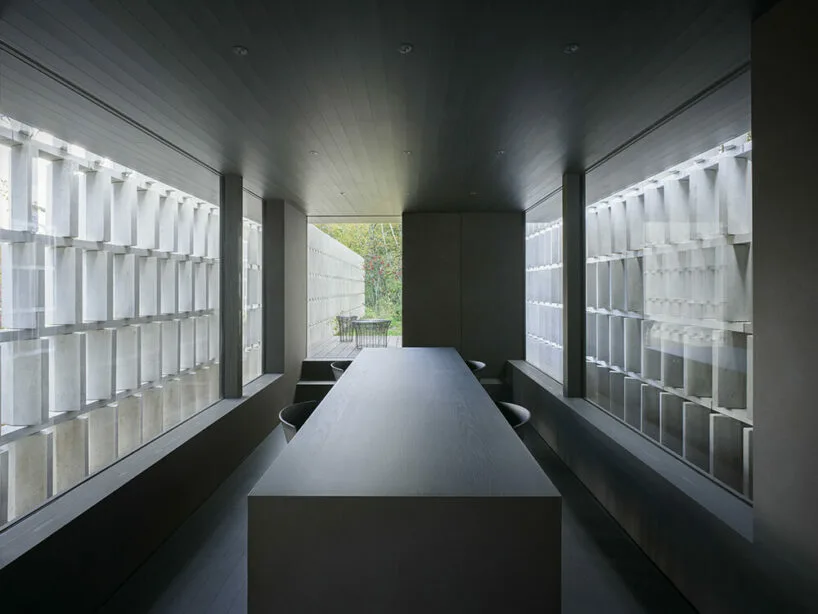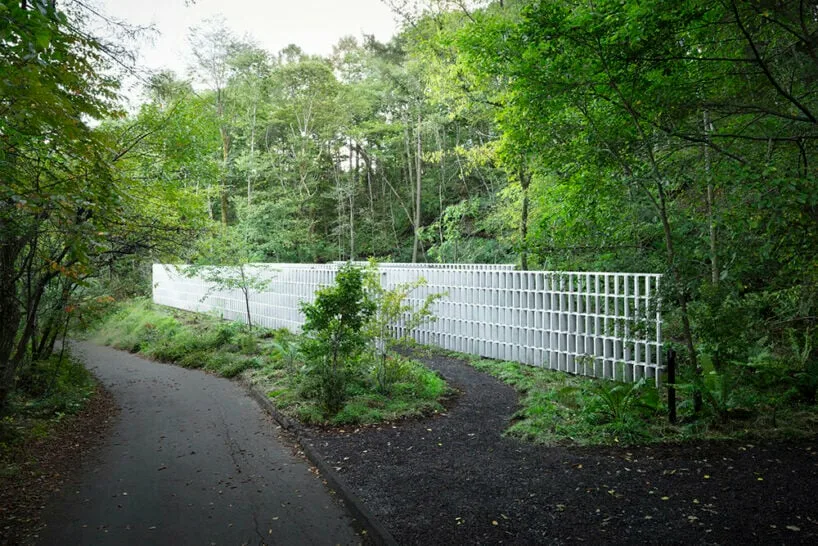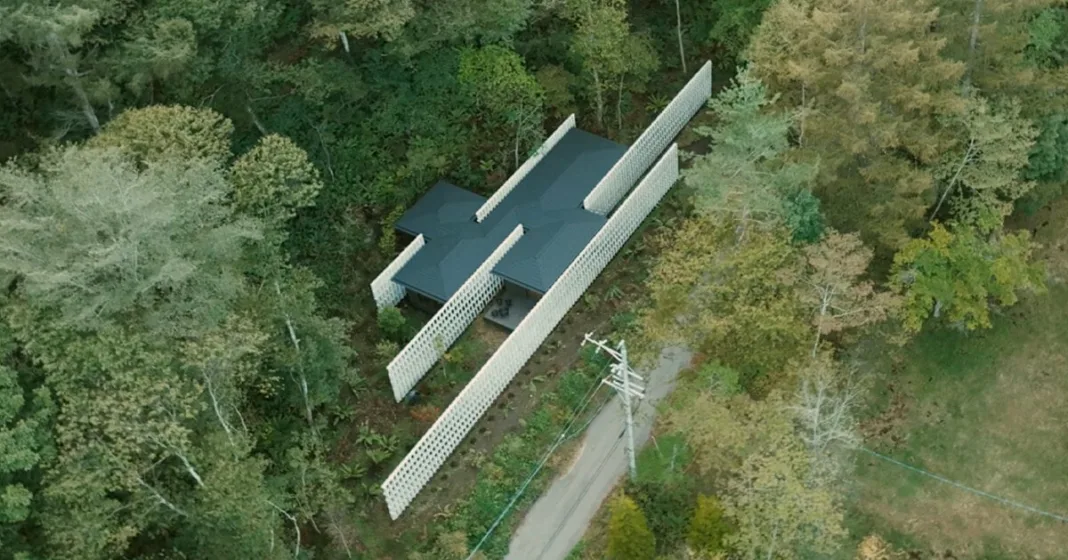There is growing demand for the use of sustainable products for construction projects across the globe due to concerns about climate change, pollution, and the depletion of natural resources. This trend is reshaping the marketplace, driving innovation and prompting companies to prioritise sustainable practices to meet the evolving demands of consumers committed to making environmentally responsible choices. In regard to this growing trend, Japanese design studio nendo has unveiled a pioneering residential project in Karuizawa, Nagano, featuring the world’s first CO2-absorbing concrete blocks. This innovative material known as CO2-SUICOM, addresses environmental challenges by significantly reducing carbon emissions in construction.
The project challenges and why was the product used?
In the scenic landscape of Karuizawa, Nagano, where the residence is located, preserving privacy while maximizing exposure to the natural surroundings posed a unique architectural challenge. Situated along a 110-meter stretch, the property needed to shield its inhabitants from the gaze of passing traffic and pedestrians without compromising on the breathtaking views that define the area’s allure.
Simultaneously, the project aimed to address the pressing environmental concerns associated with traditional construction methods. Concrete production is notorious for its high carbon footprint, with cement production alone accounting for approximately 8% of global CO2 emissions.
Balancing the need for privacy with the imperative to minimize environmental impact required an innovative and forward-thinking approach.
nendo’s innovative response to the challenge of privacy and environmental impact materialized in the form of dynamic screening walls constructed using CO2-SUICOM.

The Solution: Dynamic Screening Walls
These walls represent a fusion of functional necessity and environmental responsibility, seamlessly integrating architectural design with sustainability principles.
The dynamic nature of these screening walls lies not only in their structural design but also in their ability to adapt to different spatial and visual requirements. By strategically adjusting the angles of each concrete block, nendo orchestrates sightlines to balance privacy with openness. Single-row configurations provide focused views in specific directions, while dual-row arrangements create a dynamic interplay between privacy and exposure, depending on the alignment of the blocks.
Beyond their functional role, these screening walls serve as a testament to the power of design innovation in addressing complex societal and environmental challenges. By leveraging cutting-edge materials and design techniques, nendo demonstrates how architecture can become a catalyst for positive change, seamlessly integrating sustainability into the fabric of everyday living spaces.

About CO2-SUICOM: An Innovative Sustainable Material
The CO2-SUICOM material used in the Japanese home by nendo is a carbon-capturing concrete developed jointly by Kajima, The Chugoku Electric Power Co., Denka, and Landes Co. It replaces a portion of cement with an industrial byproduct and incorporates a carbon dioxide-absorbing material, resulting in reduced CO2 emissions during production. The material hardens by capturing CO2 from the air, effectively achieving net-zero or less emissions during manufacturing.
Advantages of CO2-SUICOM
1. Incorporates a carbon dioxide-absorbing material into its composition, allowing it to capture and sequester carbon dioxide from the surrounding air.
2. Significantly reduces CO2 emissions during production compared to traditional concrete.
3. The substitution of cement with a more sustainable material inot only reduces emissions during production but also allows the concrete to harden by capturing carbon dioxide from the air.
4. Offers the same versatility and durability as traditional concrete, making it suitable for a wide range of construction applications.

How was the CO2-SUICOM applied for the project?
In applying the CO2-SUICOM material to the Japanese home, nendo utilized a meticulous process to achieve both functional and aesthetic objectives.
- Strategically stacked approximately 2,050 CO2-SUICOM blocks in parallel rows, forming five three-meter-high walls.
- Carefully considered the placement of blocks to achieve a dynamic screening effect.
- Adjusted angles of each block to control views depending on the viewer’s perspective.
- Utilized single rows of blocks in some areas for fixed views, while employing two rows to create selective openings.
- Calibrated block angles by three degrees to suit the conditions of each room, enhancing privacy and spatial ambiance.
- Ensured precision engineering throughout the process to fulfill both functional and aesthetic objectives seamlessly.
Conclusion:
Nendo’s innovative use of CO2-SUICOM in the design of screening walls for a Japanese home exemplifies a holistic approach to architecture that prioritizes both functionality and environmental sustainability. By integrating cutting-edge materials and meticulous design, Nendo has created a visually striking and environmentally conscious solution that sets a new standard for residential construction. This project not only demonstrates the potential of sustainable materials in architecture but also highlights the importance of collaboration and innovation in addressing the challenges of climate change. As society continues to prioritize sustainability, projects like this serve as inspiration for a more environmentally conscious future in architecture and design.
References- designboom.com, metalocus.es/en





