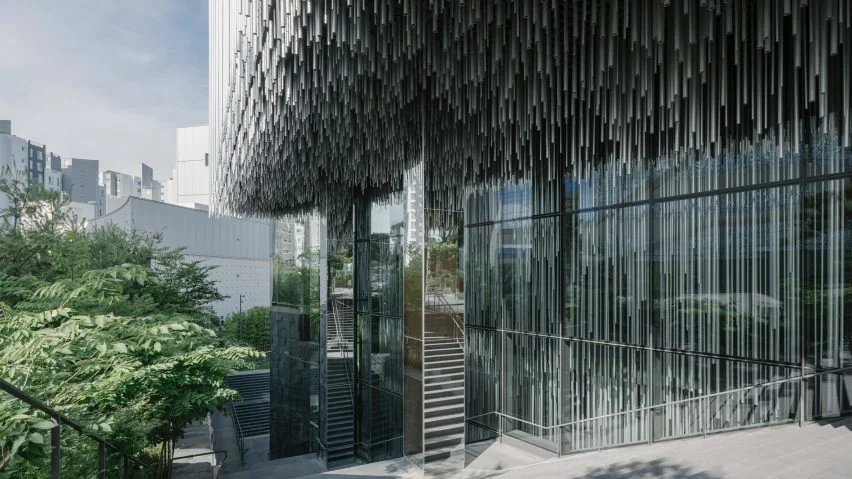Seoul, South Korea, is now home to a pioneering architectural achievement with the opening of the Audeum, the world’s first audio museum equipped with hi-tech audio components. Designed by renowned Japanese architect Kengo Kuma, the Audeum is located in Seoul’s Gangnam district, within the residential neighbourhood of Seocho-gu. This seven-story museum houses an extensive collection of audio components from the 19th century to the present, providing visitors with a unique experience that fuses innovative architecture with sound.
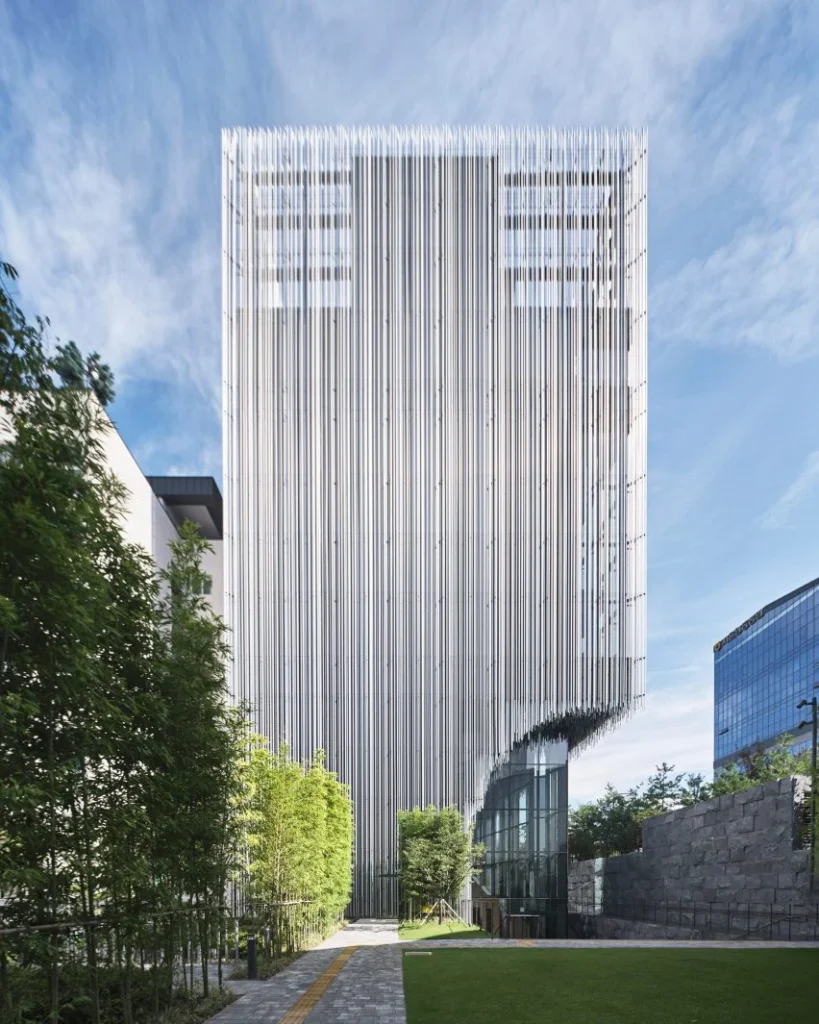
A Unique Architectural Approach
The design for the Audeum marks a significant shift from conventional museum architecture. The museum’s structure is enveloped in a distinctive façade of vertical aluminium pipes, a design choice that evokes the imagery of a cascading waterfall or a dense forest.
Façade Design:
The aluminium pipes on the façade are more than just a visual feature; they serve a functional purpose as well. The design aimed to replicate the natural patterns found in forests, where sunlight filters through the trees in irregular ways. The vertical pipes, arranged in a seemingly random manner, create a dynamic interplay of light and shadow. As the sun moves throughout the day, the patterns and reflections on the façade change, enhancing the building’s overall aesthetic and preparing visitors for the sensory journey that awaits them inside.
The design of the façade is also intended to create a sense of mystery and anticipation. As visitors approach the building, the interplay of light and shadow on the aluminium pipes changes with the angle of the sun, creating an ever-shifting visual experience.
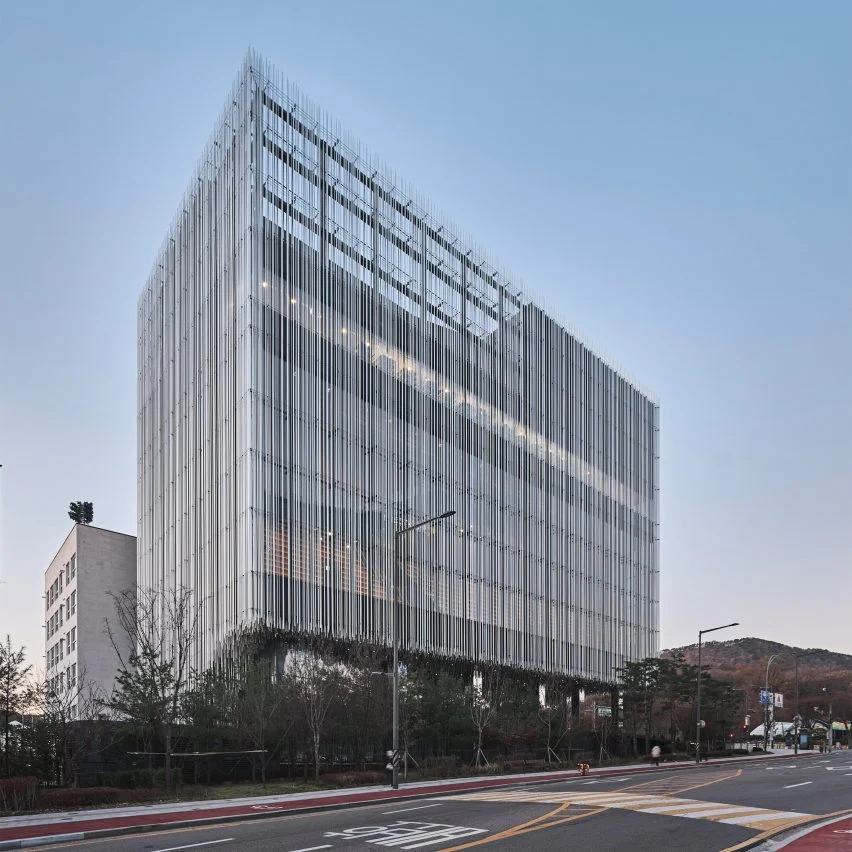
Approach to the Building:
The approach to the Audeum is designed to gradually immerse visitors into the museum’s sensory environment. External stairways, which trace the edges of the building, lead visitors through a canopy of aluminium pipes, forming a visual and physical pathway. This design not only serves as a dramatic entrance but also prepares visitors for the transition from the outside world into the tranquil space of the museum.
The stairways are designed to create a sense of descent, guiding visitors from the busy urban environment into a more contemplative space. As visitors move through the canopy of aluminium pipes, they experience a subtle shift in their surroundings, with the city’s noise fading away and the interplay of light and shadow becoming more pronounced. This gradual transition helps to create a sense of anticipation, heightening the sensory experience that awaits inside the museum.
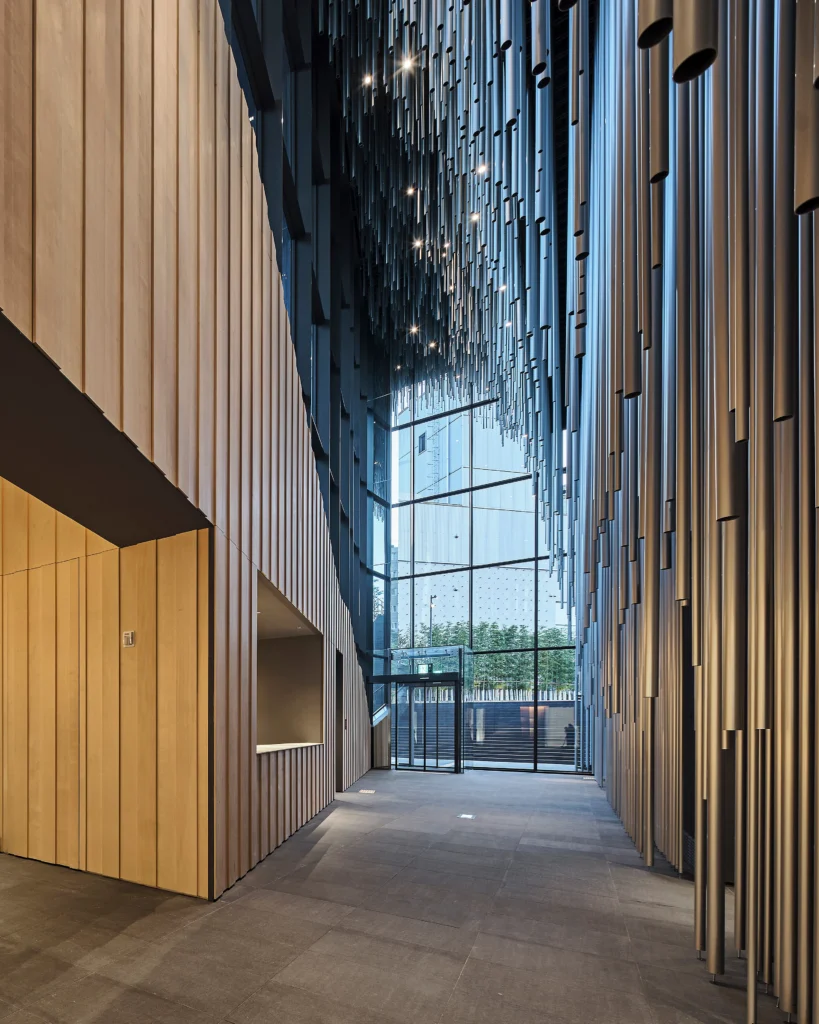
Interior and Sensory Experience
Inside the Audeum, the design extends beyond visual appeal to create a comprehensive sensory experience.
Entrance Vestibule:
The entrance vestibule serves as a transition between the exterior and interior spaces. It is designed with a combination of aluminium and glass, allowing natural light to enter and create a welcoming atmosphere. The vestibule encourages visitors to engage with the building materials, such as the frosted stone walls, which add a tactile element to the experience.
The frosted stone walls are designed to invite touch, encouraging visitors to explore the texture and temperature of the material. This tactile interaction is a key part of the sensory experience that Japanese architect Kuma has created, helping to engage visitors’ sense of touch as they transition from the outside world into the museum. The use of natural light in the vestibule also plays a crucial role in setting the tone for the sensory experiences that follow, creating a warm and inviting space that contrasts with the cool, industrial exterior.
Interior Design:
The museum’s interior continues the sensory journey initiated by the exterior. The use of both aluminium and wood creates a harmonious environment that complements the building’s façade. The aluminium pipes from the exterior are integrated into the interior design, contributing to the acoustics of the museum and ensuring that sound is optimized throughout the building.
The integration of natural materials, such as wood, into the interior design helps to soften the space and create a sense of warmth and comfort. The use of Alaskan cypress wood on the walls adds a subtle fragrance to the museum, further enhancing the sensory experience. This combination of natural materials and innovative design techniques helps to create a museum environment that is both inviting and immersive.
The interior also features translucent fabric arches, draped in an organic form, adding a soft, diffused light to the space. These fabric elements enhance the overall sensory experience by softening both light and sound within the museum. The fabric arches are designed to mimic natural forms, such as the curves of a flower petal, creating a sense of continuity between the natural world and the museum’s interior.
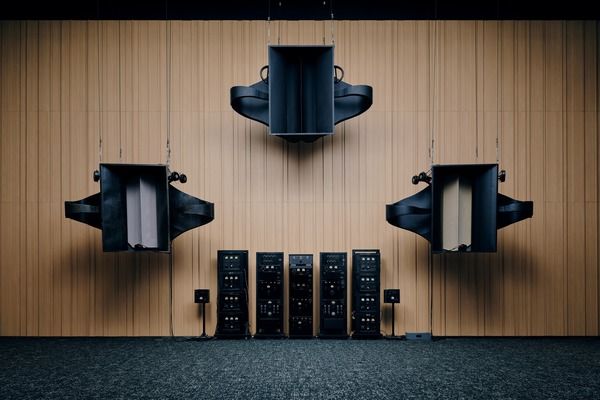
A Focus on Auditory Experience
The Audeum challenges traditional museum design by offering a sensory experience that goes beyond visual art. The museum’s design integrates texture, light, wind, and scent to create a holistic experience.
Exhibition Spaces:
Each space inside the Audeum is designed to offer a unique experience while maintaining a consistent design language. The dark corridors, which block views of the city, focus attention on the exhibits and create a contrast with the well-lit exhibition areas. This design choice enhances the impact of the exhibits and adds to the immersive quality of the museum.
The exhibition spaces are designed to engage multiple senses, with each space offering a different sensory experience. For example, one of the rooms, dedicated to audio-visual items, features a mirror wall that extends the space visually. The elegant design, with its white center table and walls, highlights the exhibited items and encourages visitors to engage more closely with the collection.
The use of mirrors in this room is particularly effective in creating a sense of space and depth. By reflecting the exhibits and the surrounding environment, the mirrors help to create a more immersive experience, drawing visitors deeper into the museum’s sensory world.
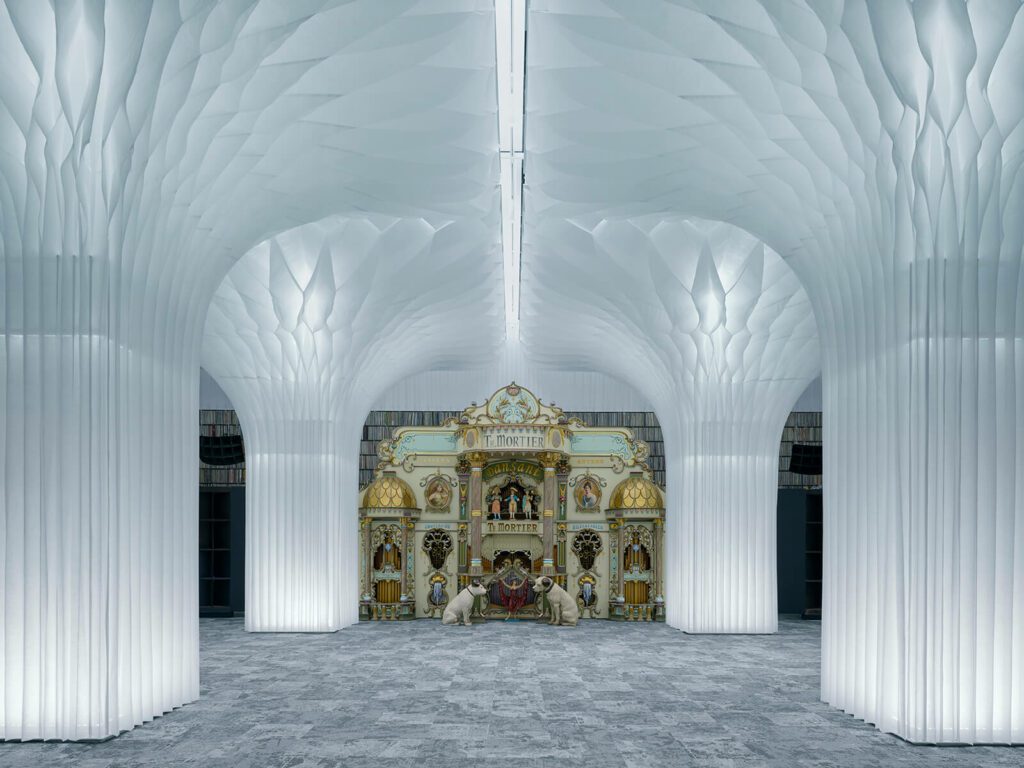
Integration of Natural Elements:
Natural elements are incorporated throughout the museum to enhance the sensory experience. The use of Alaskan cypress wood on the walls adds a subtle fragrance to the museum, contributing to the overall ambiance. This combination of natural materials and innovative design techniques helps achieve the museum’s goal of offering a multi-sensory journey that transcends traditional museum experiences.
The integration of natural elements is also evident in the museum’s acoustics. The use of wood and other natural materials helps to absorb sound and reduce echoes, creating a more comfortable and pleasant auditory experience. This attention to detail reflects Kuma’s commitment to creating a museum that engages all the senses, providing a holistic and immersive experience for visitors.
As Kengo Kuma aptly puts it, “Sound will play a critical role in our healing and recovery from various sources of modern-day stress. Audeum will symbolize a new era of healing through the sense of hearing.” This forward-thinking approach highlights the Audeum’s role not just as a museum but as a space for sensory rejuvenation and intellectual enrichment.
Conclusion:
The Audeum transcends traditional museum concepts by redefining how architectural design can engage the senses. By challenging conventional museum design, the Audeum establishes a new benchmark for cultural spaces, setting a precedent for how architecture can profoundly shape and enhance visitor experiences.
Image Source: stirworld.com, thespaces.com, archinect.com, dezeen.com

