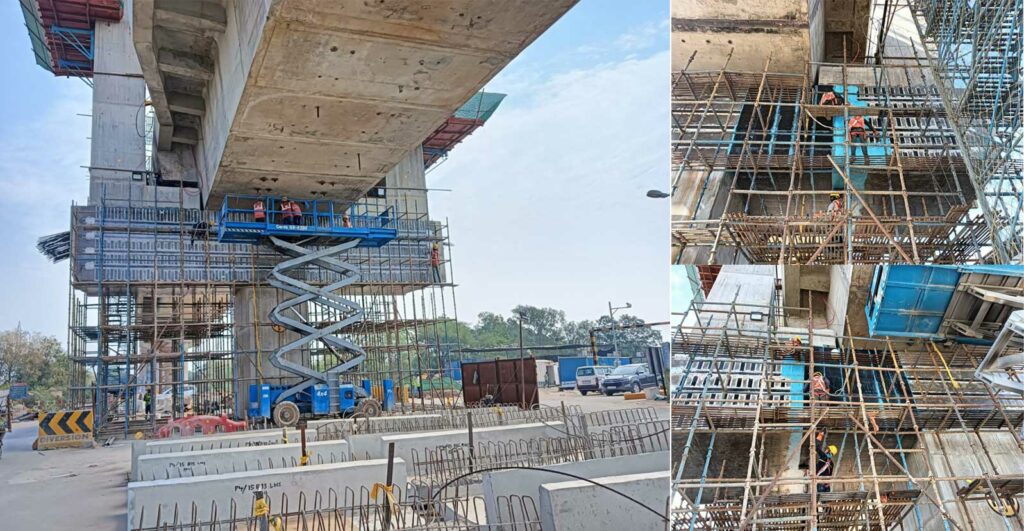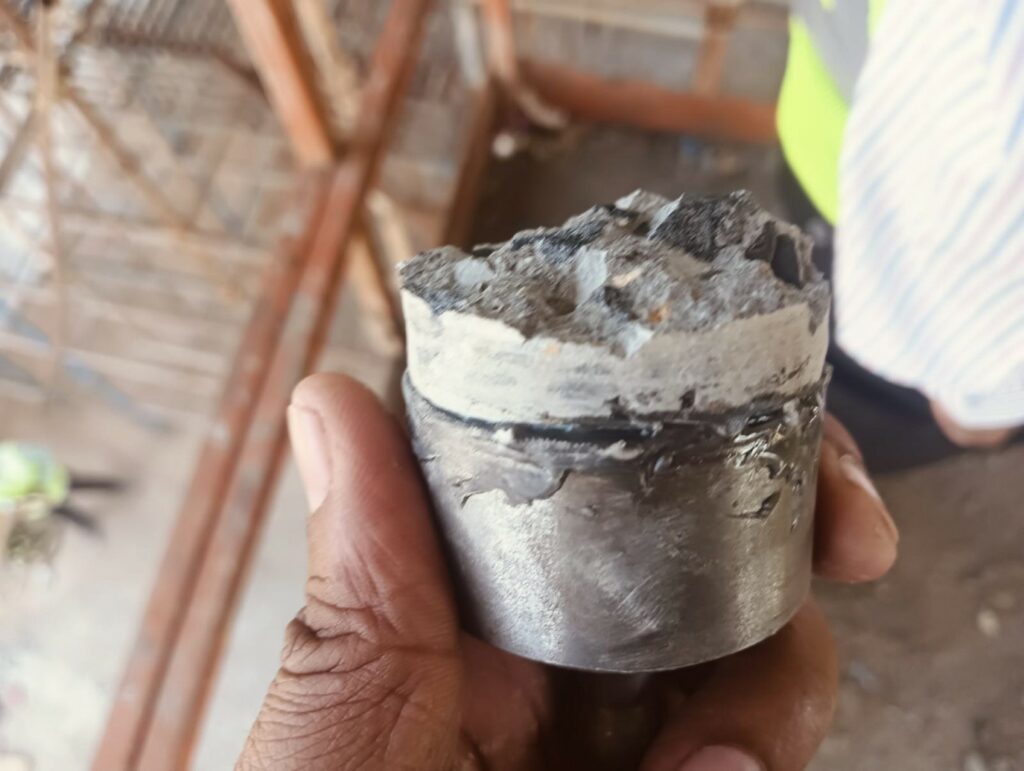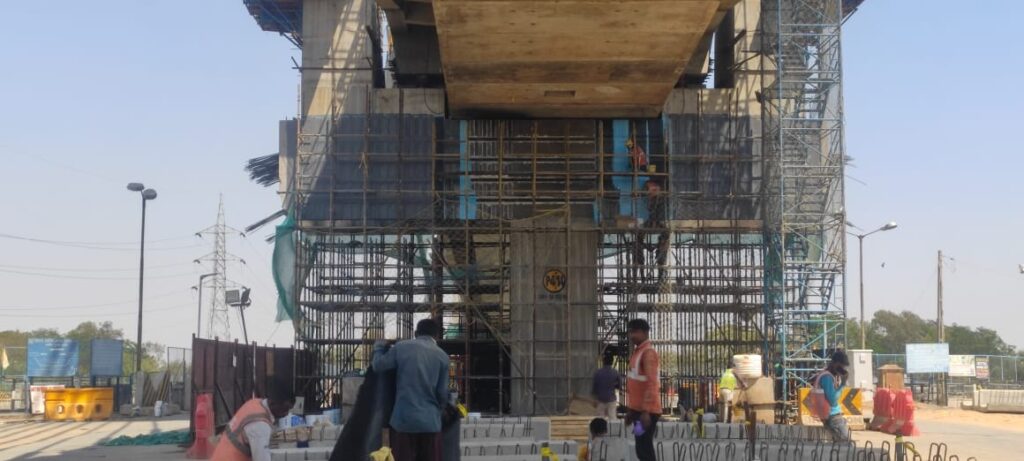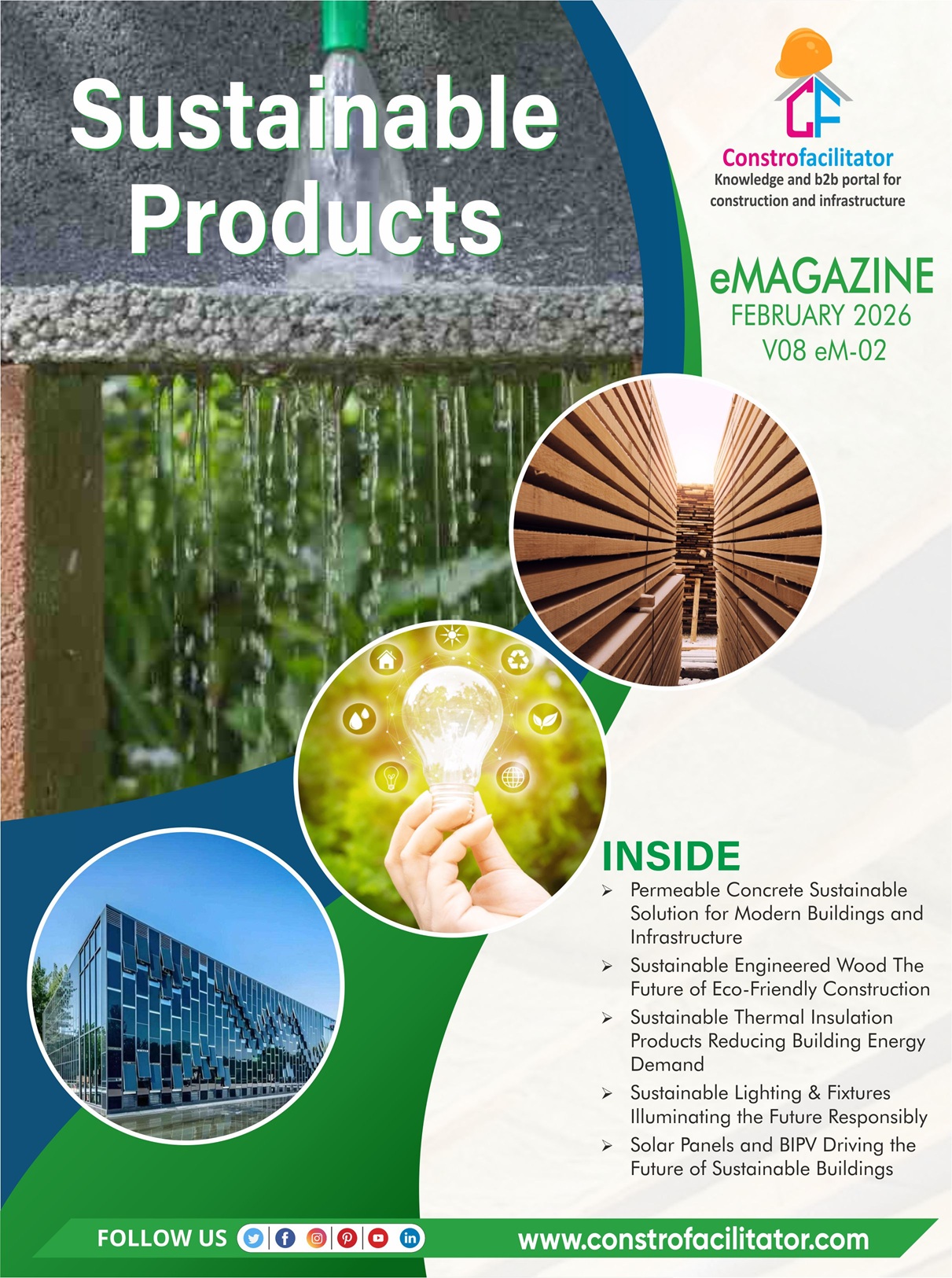

In metro rail systems, where uninterrupted service and safety are important, upgrading structural elements such as pier caps is essential for accommodating additional loads and mitigating the risks of structural failures. This case study examines the strengthening of pier caps in a metro rail project, necessitated by the need to increase their shear capacity to handle increased load demands.
Overview:
Two pier caps within the scope of the metro rail project necessitate reinforcement to accommodate increased shear forces. Initially, the pier cap was designed with 32 prestressed tendons, each with a diameter of 15.2 units, subject to a jacking stress set at 75% of the Ultimate Tensile Strength (UTS). The concrete’s design grade stands at M60, denoting a compressive strength of 60 megapascals (MPa), while the steel utilized is of Fe 500 grade, indicating a minimum yield strength of 500 megapascals.
The pier cap boasts dimensions of 4000mm in width and 2800mm in depth, while each arm extends approximately 7600mm from the center. Initially, the shear capacity stood at 45742 kilonewtons (KN). However, to meet the heightened demands, an additional capacity of roughly 17680 KN is necessary. Chosen method for reinforcement involves a hybrid system comprising both active and passive laminates, with CFRP (Carbon Fiber Reinforced Polymer) wraps applied to confine both arms. Surface preparation involves grinding and the application of a primer coat before the CFRP laminates are bonded to the surface. This CFRP retrofitting technique has demonstrated its efficacy in prior projects, affirming its status as a reliable and efficient method for strengthening structures.
Post strengthening the bonding of FRP with substrate surface i.e. concrete is tested by conducting Pull-off test at randomly selected locations. The test performed in reference to ASTM 1583-04 standards.
Introduction:
A pier cap is a structural element used in bridge and elevated structure construction. It serves as the horizontal load-bearing member that sits atop bridge piers or columns, providing support to the bridge superstructure or beams. Pier caps distribute the load from the superstructure evenly to the supporting piers or columns beneath them. They are typically made of reinforced concrete and are designed to withstand the various forces and loads imposed by the bridge deck and traffic. Pier caps come in various shapes and sizes depending on the design and engineering requirements of the structure. Designing a pier cap involves analysing and accounting for these various forces to ensure that the structure can safely support the intended loads and withstand external influences over its design life.
CFRP method of strengthening has become a preferred choice for retrofitting and strengthening existing structures, providing engineers with a versatile and effective solution to improve the performance and longevity of civil infrastructure. This method of strengthening offers several advantages, including rapid installation, minimal disruption to the existing structure, lightweight design, and long-term durability. CFRP plates or fabrics are applied to the shear-critical regions of the member to increase shear capacity and prevent premature failure.
Technical Outcomes:
The pylon cap necessitated reinforcement to bolster its shear capacity, primarily due to the presence of a pylon resting atop the cantilever portal beam. Initially, the shear capacity of the pier stood at 45742 kN, but an additional requirement of 17680 kN arose. To meet this demand, a hybrid approach was adopted, incorporating both active and passive systems. Approximately 13.56% of the enhancement stemmed from passive laminates, while 57.56% originated from activated laminates. The remaining 28.88% was attributed to the use of CFRP Wrap. This amalgamation of active and passive techniques synergistically contributed to the overall capacity enhancement of the structure.
Application Procedure:
The surface undergoes meticulous preparation, involving gentle grinding of the concrete to eliminate all foreign deposits and ensure optimal bonding with the robust mother concrete. Smoothing out sharp corners is also integral to this preparation process. Following this, a two-component epoxy resin primer, R&M Primer, is meticulously applied in prescribed proportions to render the surface compatible for bonding. R&M Carbon laminates are then affixed to the concrete surface using R&M Adhesive. Once the passive laminates are seamlessly integrated into the concrete, pre-stressing of the laminates is executed horizontally, with each plane accommodating four laminates subjected to a load of 10 tons each. R&M Saturant, an epoxy resin with a high moisture tolerance of up to 6%, serves as the polymer matrix facilitating the bonding of FRP in the confining direction to the substrate surface. Subsequently, the saturated FRP undergoes air curing until complete consolidation is achieved. As it is externally exposed to have a resistance against UV-Rays the complete system is coated with 2 layers of PU Coat.

Testing:
The Pull-off test evaluates the efficacy of FRP bonding with the substrate. In this assessment, when conducting the Pull-off test, it becomes apparent that the bond has caused concrete to be dislodged, indicating a failure within the concrete surface.


Conclusion
The case study of pier cap reinforcement within the metro rail link project exemplifies the effective application of advanced engineering techniques to enhance structural integrity and functionality. Through meticulous surface preparation, strategic reinforcement methods, and thorough testing procedures, the shear capacity of the pier caps was significantly enhanced, meeting the project’s requirements for extended service life and safety standards.
About Authors
Dr. Gopal Rai, the founding member of DGC Infrastructure Pvt Ltd, is a distinguished figure in the field of retrofitting and rehabilitation, with over 13 years of invaluable experience. As a Ph.D. recipient from IIT Bombay, specializing in FRP composites, he has spearheaded numerous solutions for distressed structures both nationally and internationally. His leadership extends to the formation of the Association of Structural Rehabilitation (ASTR), where he has organized seminars and lectures on structural repairs and rehabilitation.
Er. Chandan Mirajkar, serving as Executive Director of DGC Infrastructure Pvt Ltd and General Manager for the South Zone of DGC, brings a dynamic energy and expertise in earthquake engineering. Backed by a Master’s degree and six years of specialized experience in bridge repair and rehabilitation, he has played an important role in advancing repair material technology and elevating the standard of bridge engineering.
Special Thanks To,
Er. Vinodh L (Design Engineer)
Er. Pawan Kumar Dubey (Execution Engineer)
Mr. Santhosh Kumar Yadav (Supervisor)

DGC Infrastructure Pvt Ltd
A-3027, Oberoi Garden Estate, Andheri(E), Mumbai – 400 072
Phone:+91 22 2857 7810 – 11
Email: info@dgc24.com





