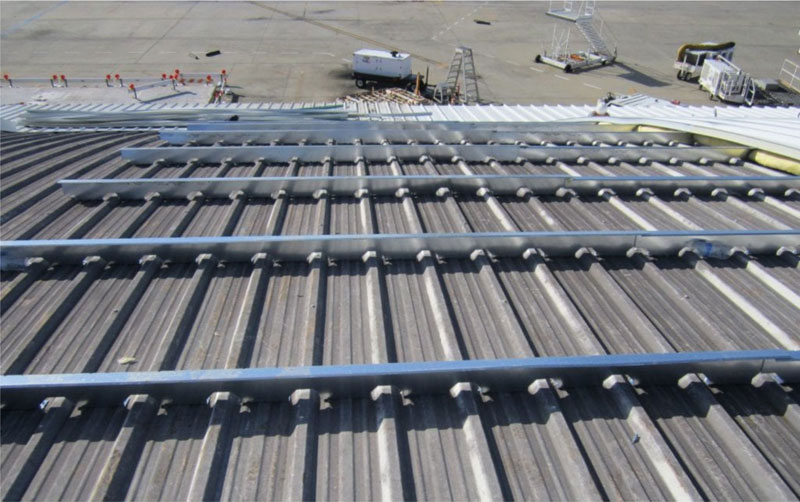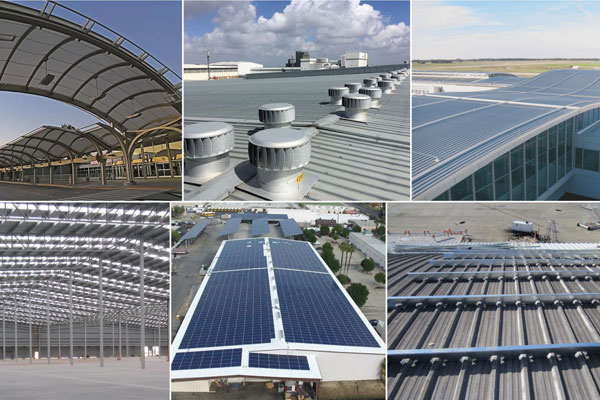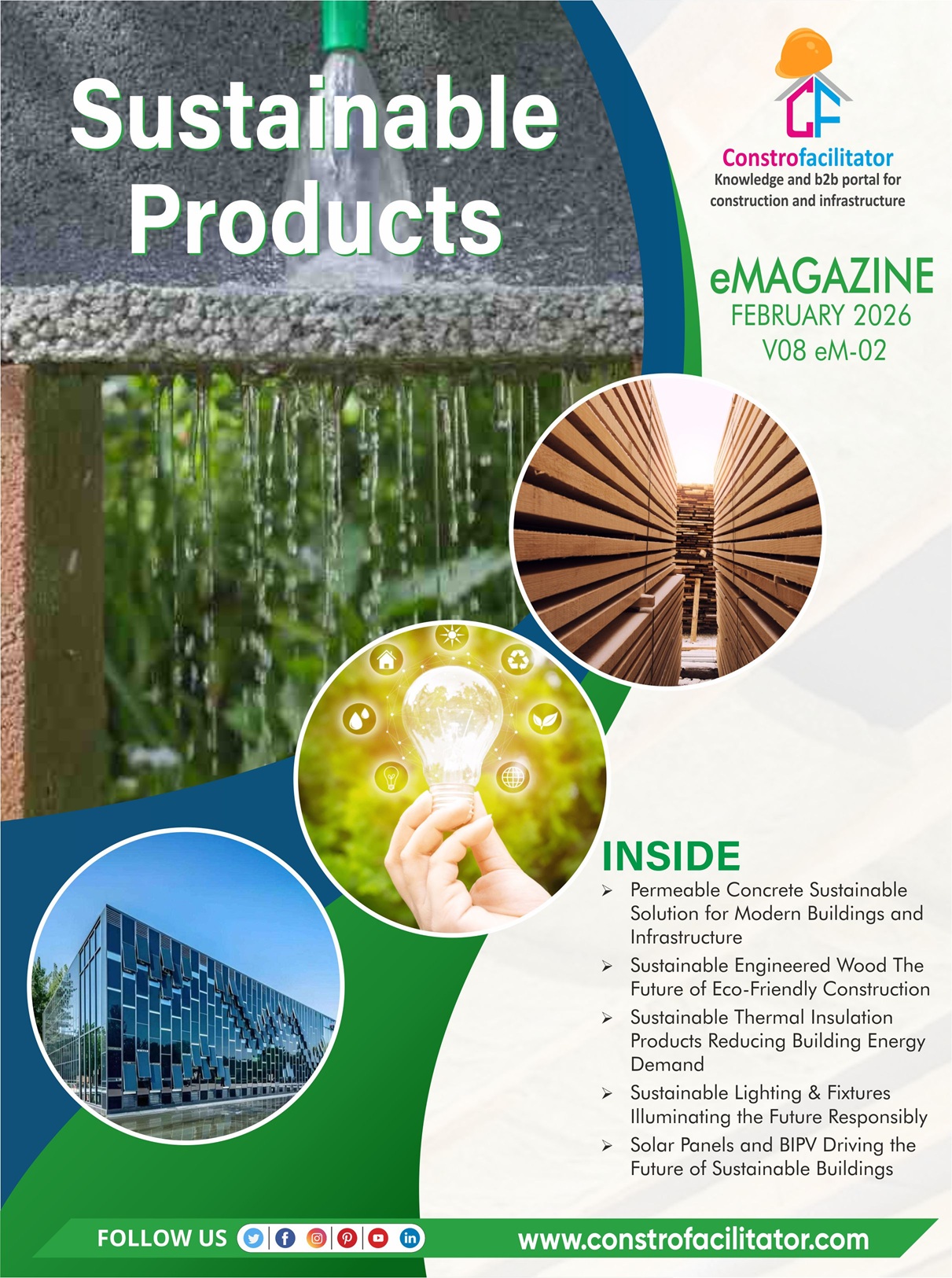By taking the time to maintain the health of your roof, you reduce the chance of potentially serious issues in the long run. It will also help you locate any small problems before they turn into larger, costlier issues. If you spot anything that could be a concern,. A healthy roof protects your building from external elements, saves energy, helps avoid serious leaks, adds curb appeal and value. But what’s multi-applications in the roofing systems? People are looking for options that offer them durability with aesthetics. The importance of knowing these will give you a leg up on the whereabouts of the roofing market. Discussed below are varied multi-applications of roofing systems.
Tensile membranes for design flexibility
Tensile membrane structures and tensile building envelopes are thin-shell structures. Tensile membranes carry tension with no compression or bending, supported by a lightweight structural system. Made of coated PES, ETFE, PTFE, or PTFE coated fiberglass, the tensile membranes can span large distances and take on a variety of shapes.There are three different main classifications in the field of tensile construction systems: membrane tensioned structures, mesh tensioned, and pneumatic structures. The first relates to structures in which a membrane is held by cables, allowing the distribution of the tensile stresses through its form. The second case corresponds to structures in which a mesh of cables carries the intrinsic forces, transmitting them to separate elements, for example, sheets of glass or wood. In the third case, a protective membrane is supported through air pressure.
Owners and developers across the globe have discovered the advantages of building with tensile fabric building structures as opposed to traditional building products. Whether you are looking for an entertainment venue such as an amphitheater, walkway coverage for travelers at transit stations, or a structure to make your athletic fields suitable for year-round competition, a tensile fabric building structure may be the ideal solution.
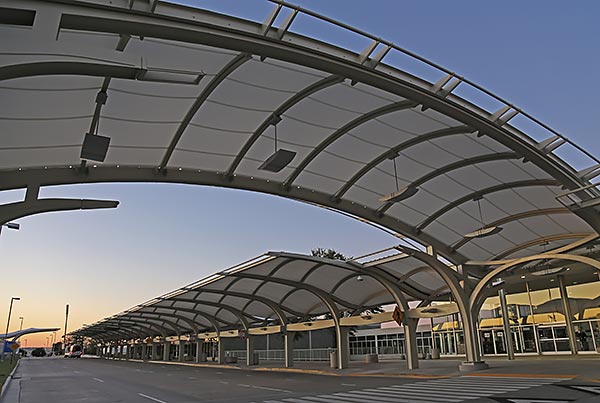
Metal roofing for longevity
Metal roofing provides many advantages, including the ability to withstand nearly any type of weather condition while keeping the building cozy and dry. Rain easily drains quickly from a metal roof, and snow can melt and slide off a roof very efficiently as well. Metal roofing can be obtained in various levels of quality, including roofing with fire resistance and the ability to withstand a hail storm without damage. Metal roofing comes in many different colors and finishes including the look of natural cedar shakes or stone. It is a very attractive roofing option for many homeowners. It can be expensive, but the durability and longevity it provides easily justify the additional cost.
Modern corrugated roofing sheets can be curved smoothly for modern and stylish architectural designs. It can be fixed with hex head screws, which are fast and simple. The standard overlap is one and a half corrugations. A wider profile makes it easier to cover a large area in the shortest possible time. Modern products come with Solar Reflectance Technology that lowers the surface temperature by absorbing lesser heat from the sun. It keeps both roofs & buildings cooler at reduced energy costs. These sheets offer better load carrying capacity and resist external forces. It also has excellent corrosion resistance. Metal roofs are often manufactured with anywhere from 25% to 95% recycled materials and are completely recyclable at the end of their lifespan.
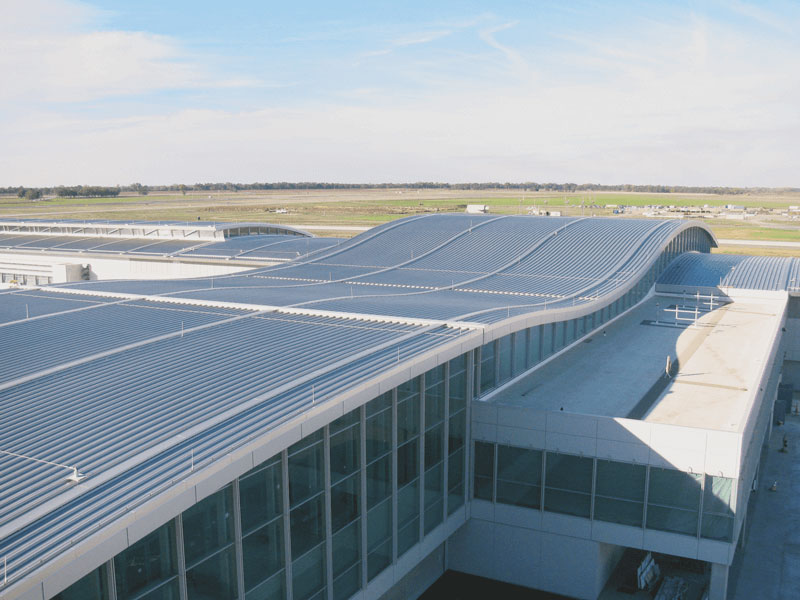
Skylights for better light transmission
A skylight is described as a light-transmitting structure that forms all or part of the roof space of a building for daylighting purposes. Skylights are a lovely way to let natural lighting flood through your home interior. Because of this increase in natural light from skylights, the use of artificial lighting and electricity can be reduced, and during the colder months, skylights can contribute to the heat gain of a space and reduce the need for heating. Skylights are widely used in designing daylighting for residential, public, and commercial buildings.
Skylights come with a built-in frame/curb, and you need to seal it, using waterproof materials. A flashing kit is also used to cover the seam and the underlayment, to make the installation water-tight. The flashing system varies with brands. Curb-mounted skylights require you to build a curb (typically a wood curb) and to attach it to the roof deck around the roof opening. The skylight only includes a frame with the insulated glass panes and, in many cases, gaskets and a flashing system.
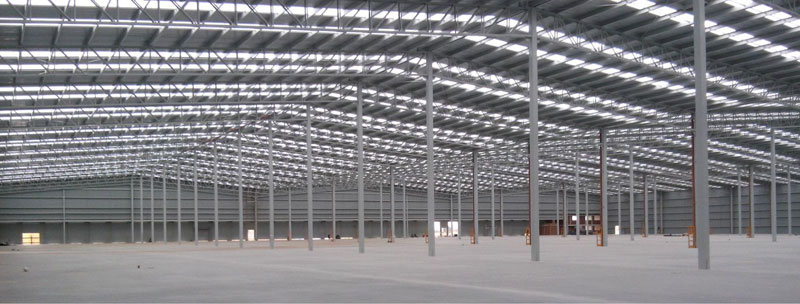
Structural clay roof tiles for energy efficiency
Clay tile describes a category of burned-clay building materials used to construct roofing. Also called building tile, structural terra cotta, hollow tile, and clay block, the material is an extruded clay shape with a substantial depth that allows it to be laid in the same manner as other clay or concrete masonry. Each unit is generally made of clay or terra-cotta with hollow cavities, or cells, inside it. The material is commonly used in floor arches, fireproofing, partition walls, and furring.
The most popular and enduring form of structural clay tile is its use in vertical applications as a structural element. In the vertical application, structural clay tile blocks are used in both columns and load-bearing walls. Likewise, structural clay tile blocks were frequently used as backing for exterior walls, often filling the voids behind architectural ornament, stone, or brickwork. In early steel construction, clay tile blocks were historically used as infill between structural members, which provided much-needed lateral support. In some cases, entire walls-typically in single-story buildings, seldom higher-were created out of structural clay tile, typically multiple wythes thick. The cells of these blocks could be either unfilled or filled with reinforcing and grout.
Roofing ventilation for insulation
The roof design should provide plenty of air space for insulation and airflow under the roof and eaves. And, a correctly designed system will precisely balance the intake and exhaust ventilation under the roof so that the attic is slightly pressurized, preventing conditioned air from being sucked out too quickly through the vents, thus increasing heating and cooling costs. A well-designed and properly installed attic ventilation system, accompanied by good attic insulation, will provide excellent temperature and moisture control to protect your home from unnecessary damage and help maintain comfortable internal temperatures year-round.
A roof ventilation system works by providing a continual flow of air through the attic space, helping remove overheated air and moisture from the attic and roof system and reduce the impact of changing temperatures and moisture conditions both inside and outside the home. The system that allows the ventilation of air to take place consists of intake vents and exhaust vents installed at strategic intervals in the attic or roof area. Several different types of vents may be used in different locations to provide for attic air to circulate in the right amounts and directions throughout the roofing system. Air intake and exhaust vents are now being used in roof assemblies to provide a means of allowing outside air to enter and exit attics and ventilation spaces for commercial and industrial buildings.
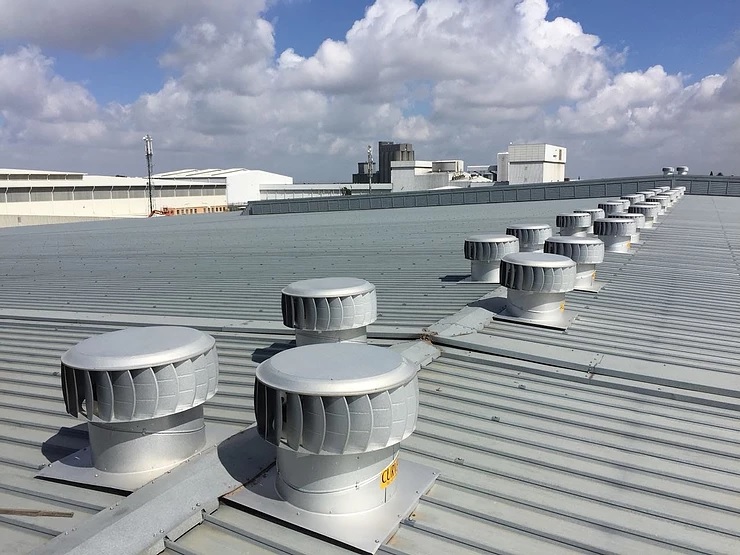
Solar shingles for maximised energy output
Solar power shingles, also known as photovoltaic shingles, are solar panels that mimic the appearance and function of conventional roofing materials like asphalt or slate, while performing their core task of generating electricity. The average solar power roof shingle could easily last for two to three decades while delivering maximum energy output. Beyond its peak life, it will still continue to produce energy, but at a progressively reduced capacity. In functional terms, solar roof shingles are similar to traditional solar panels, but in terms of size, they are smaller than most solar panels, with the average photovoltaic shingle being 12” x 86” in dimensions and weighing about 13 lbs per sq. ft.
Many of today’s solar shingles are composed of TFSC or thin-film solar cells made from copper indium gallium selenide. This semiconductor is known to have one of the highest energy conversion efficiency rates at about 12 percent. Some of the PV shingle brands use mono-Si (monocrystalline silicon), which are usually costlier but have an average efficiency rate of up to 20 percent. The number of solar panel roof shingles it would take to power a home or building will depend on the building size and your average energy consumption, but even if you install just a few solar shingles, it will bring down your overall energy costs.
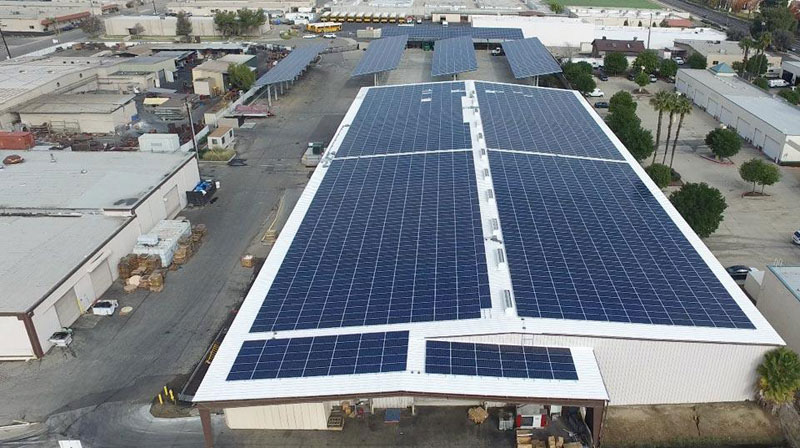
Roofing sheets fitted for airport hangars
There are three types of hangar roofing used in airports namely, single skin, double skin and composite double skin. Single Skin Roof Sheeting and Wall Sheeting is the most economic way of covering steel framed storage warehouses. Double skin insulated roof sheeting or wall sheeting or both will reduce condensation and reduce temperature change in a storage Hangar. Insulation is essential if the storage space is to be heated or cooled. A double skin roof will reduce the chances of leaks. The fiberglass insulation compacts well for sea freight. If the insulation of the storage Hangar is required then the double skin system is possibly the most cost-effective solution. Composite Double Skin Sandwich Boards can be used for roofing steel framed storage warehouses. A nearly flat mini rib composite sandwich panel can be used on walls. It can be self finished inside and out and can have windows and doors fitted for a smart look. It is often used around main entrances and offices where the rest of the storage shed is clad with type.
