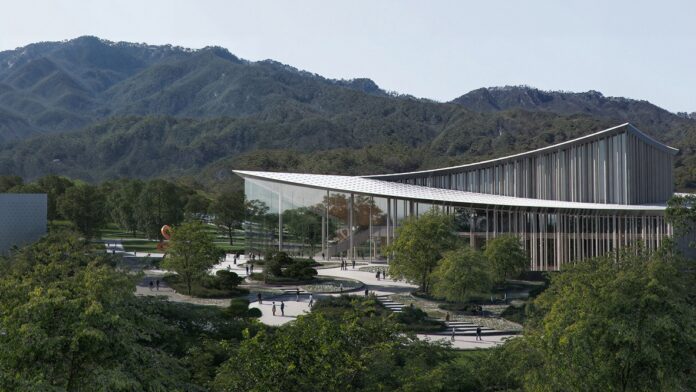Innovative architecture design is dramatically reshaping skylines and urban landscapes worldwide, driven by visionary architects and firms pushing the boundaries of what is possible in the built environment. These advancements range from eco-friendly structures that enhance urban ecosystems to futuristic museums that blend artfully with their surroundings. Beyond aesthetics, these designs prioritize functionality and sustainability, aiming to create spaces that are efficient, environmentally conscious, and visually compelling. Architectural innovation can transform urban landscapes and cultural environments, and few studios embody this transformative spirit better than 3XN.
One of their latest projects, the Chungnam Art Center, is poised to become a landmark in the Chungcheongnam-do province of South Korea. Scheduled for completion by 2029, this performing arts center will be a key feature of the Chungnam Art Precinct. The design aims to harmonize seamlessly with its natural and artistic surroundings, enhancing the cultural fabric of the region and providing a dynamic, inclusive space for community engagement.
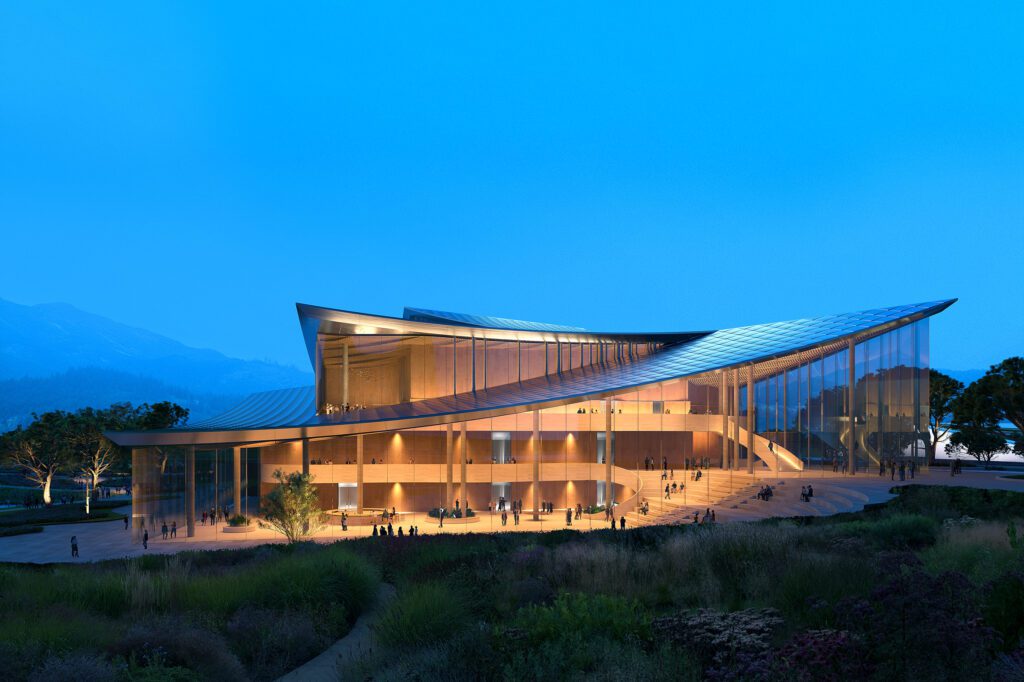
Collaborative Effort
The design for the Chungnam Art Center was developed by 3XN in collaboration with its sister studio GXN and local architects Siaplan and MDA. This collaborative effort ensures that the project benefits from both international expertise and local insights, resulting in a design that is both globally inspired and contextually relevant.
GXN focuses on green innovation and sustainability, complementing 3XN’s architectural vision. Siaplan and MDA bring local knowledge and experience to the project, ensuring that the design is sensitive to the cultural and environmental context of Chungcheongnam-do.
The collaborative team has been named the Chungnam Art Center competition winner recently.
Design and Inspiration of Chungnam Art Center
3XN’s design for the Chungnam Art Center draws its inspiration from movement, a concept vividly captured in the building’s sweeping roofscape. The studio envisions the curves of the roof to represent the dynamic motions of a conductor’s baton and the graceful arc of a dancer’s pointed toe. This theme of movement is central to the building’s aesthetic and functional design, creating an atmosphere that embodies artistic expression and fluidity.
Kim Herforth Nielsen, founder of 3XN, emphasized the significance of this inspiration: “Chungnam Art Center will be a place as vibrant, layered, and expressive as the art it will be home to. We are thrilled to have been selected for this project to bring the province of Chungcheongnam-do a place where everyone can experience the arts and also take part in it themselves.”
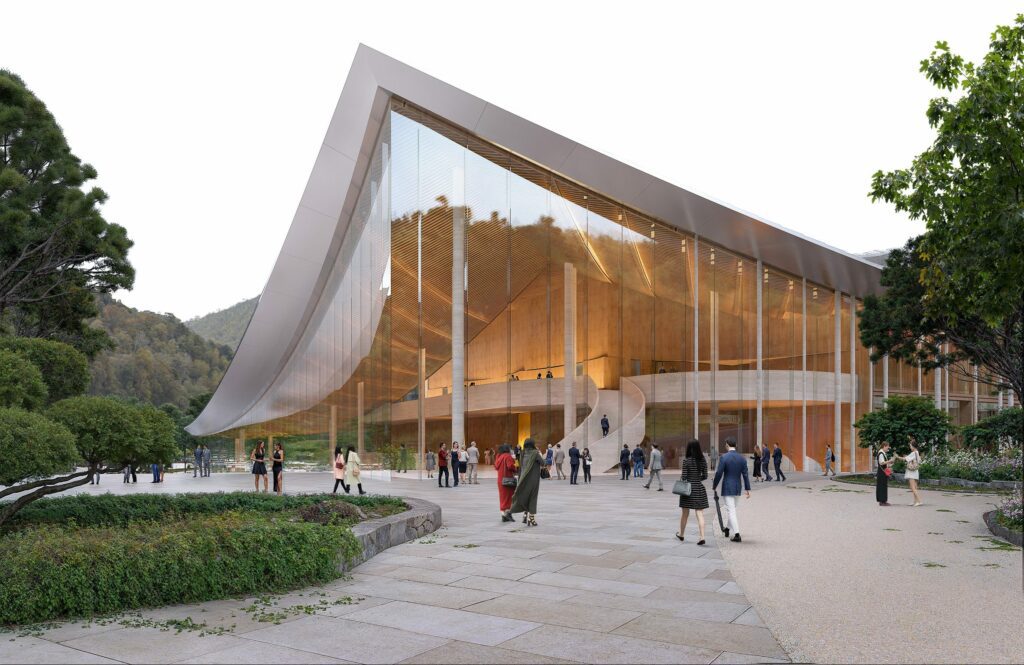
Architectural Features of Chungnam Art Center Design
The Chungnam Art Center will be meticulously designed to provide a welcoming, functional, and versatile environment for visitors. From the inviting lobby and acoustically optimized performance halls to the clear circulation paths and sustainable features, every aspect will reflect a commitment to creating an inclusive and inspiring space for the community to engage with the arts.
Distinctive Roofscape
The most striking feature will be its distinctive roofscape, characterized by curves reflecting the various heights of the interior facilities. Inspired by the concept of movement, these curves represent a conductor’s baton and a dancer’s pointed toe, enhancing aesthetic appeal and reinforcing the theme of artistic expression.
Integration with Natural Surroundings
The design will seamlessly integrate with its rural park setting, including an art center, library, and museum against a mountainous backdrop. The natural environment will be an integral part of the design, with mountains becoming an interior elevation visible from within, creating harmony between the built environment and the landscape.
Multiple Entry Points
With multiple entry points and no distinct front or back, the center will be accessible from different sides. Visitors will approach via winding, tree-lined paths, enhancing discovery and accessibility, distributing foot traffic evenly and reducing congestion.
Lobby and Seating Areas
The interior lobby will be functional and inviting, featuring niches and seating areas integrated into the building’s edges. These spaces will encourage social interaction, providing a welcoming and community-focused atmosphere.
Performance Halls
The performance halls will feature scalloped wooden cladding, emphasizing the roof’s flowing forms and enhancing acoustics. The design will ensure high standards of acoustics and sightlines, with the scalloped design aiding in sound diffusion for an optimal auditory experience.
Clear and User-Friendly Circulation
Despite the complexity of performance facilities, the floor plans and circulation will be clear and straightforward, ensuring ease of navigation. The design will accommodate both large gatherings and day-to-day community functions, making it a versatile space for various activities.
Versatile Spaces
The center will include spaces for large gatherings like conferences, exhibitions, and community events, as well as areas for day-to-day activities. These adaptable spaces will foster a sense of community and regular engagement with the arts.
Thoughtful Integration of Artistic Elements
Artistic elements will be integrated throughout the interior, with the lobby and common areas featuring spaces for art installations and displays. This will enrich the visitor experience and provide a platform for local and international artists.
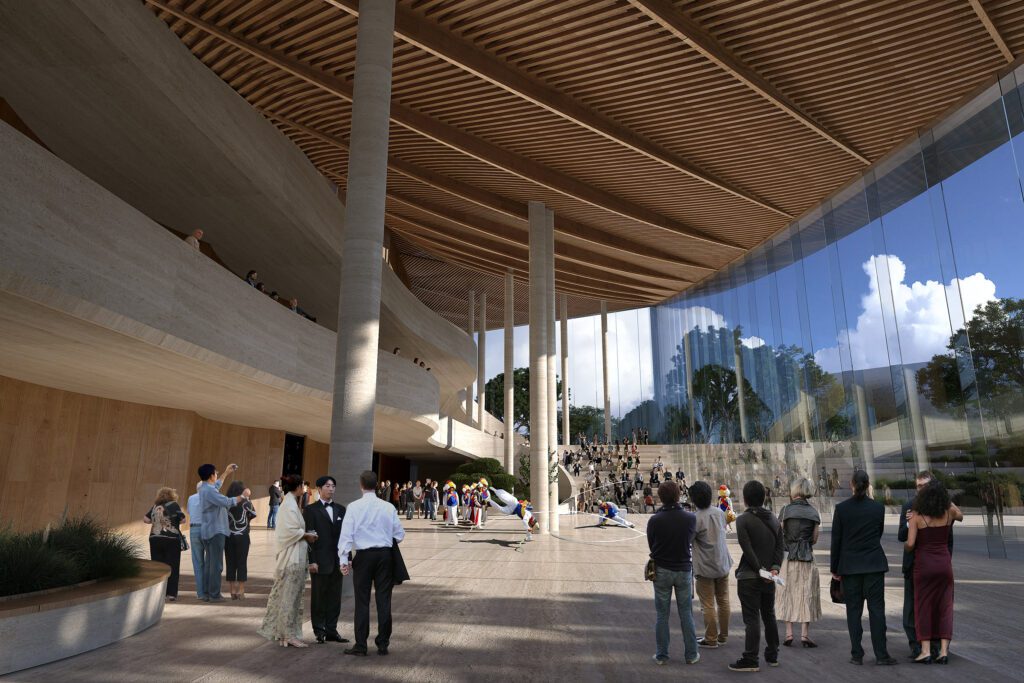
Sustainable Features of Chungnam Art Center
Sustainability is a key consideration in the design of the Chungnam Art Center. It will be incorporated in different elements of the design of the building.
Rooftop Photovoltaics
A significant aspect of the Chungnam Art Center’s sustainable design will be the incorporation of rooftop photovoltaic panels. These solar panels will harness renewable energy from the sun, significantly reducing the building’s reliance on non-renewable energy sources. By generating its own electricity, the center will lower its carbon footprint and contribute to a cleaner environment.
Rainwater Harvesting System
The Chungnam Art Center will be equipped with an advanced rainwater harvesting system. This system collects rainwater and stores it for various uses within the building, such as irrigation, flushing toilets, and other non-potable applications. By utilizing rainwater, the center reduces its demand on municipal water supplies and promotes water conservation. T
Energy Efficiency
In addition to generating renewable energy and conserving water, the Chungnam Art Center is being designed with energy efficiency in mind. The building will incorporate high-performance insulation, energy-efficient lighting, and climate control systems to reduce overall energy consumption.
Use of Sustainable Materials
The construction of the Chungnam Art Center will involve the use of sustainable and locally sourced materials. This approach minimizes the environmental impact associated with transporting materials over long distances and supports the local economy. Sustainable materials, such as reclaimed wood and recycled metal, are used throughout the building, emphasizing the center’s commitment to environmental responsibility.
Blending with Natural Surroundings
The design of the Chungnam Art Center integrates seamlessly with its natural surroundings, promoting biodiversity and environmental harmony. The building will be surrounded by tree-lined paths and green spaces that enhance the local ecosystem. By preserving and enhancing the natural landscape, the center creates a serene and sustainable environment for visitors.
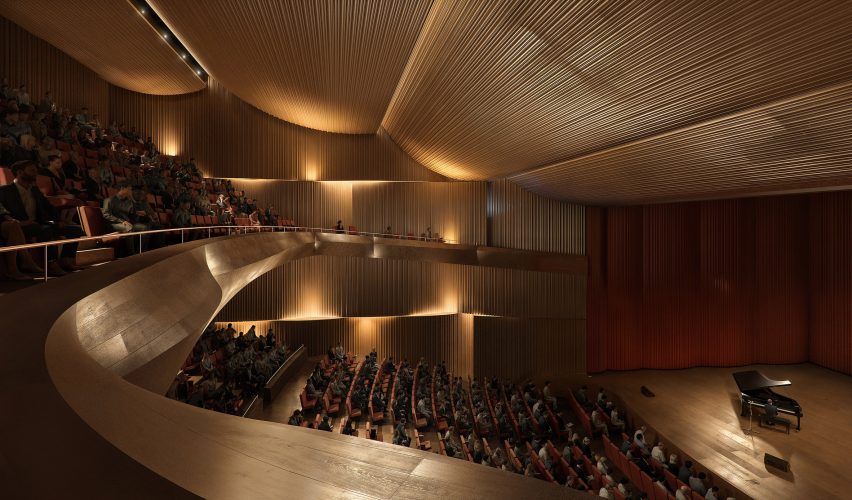
Community and Cultural Impact of Chungnam Art Center
The Chungnam Art Center is poised to become a cultural hub for the Chungcheongnam-do province, offering a venue for a wide range of artistic performances and community events. The center’s design encourages public engagement and interaction, with accessible pathways and open spaces inviting visitors to explore and participate in cultural activities.
The integration of community spaces within the art center underscores the project’s commitment to inclusivity. From educational programs and workshops to performances and exhibitions, the Chungnam Art Center will serve as a platform for both established and emerging artists. This emphasis on community involvement is crucial for fostering a vibrant cultural ecosystem in the region.
Kim Herforth Nielsen elaborated on this vision: “We envision the Chungnam Art Center as a place where the community can come together, share experiences, and create lasting memories. It’s not just a building; it’s a dynamic space that evolves with the needs and aspirations of its users.”
Conclusion
The Chungnam Art Center by 3XN will embody artistic expression and architectural innovation in South Korea. Its design, inspired by the symbolism of movement and thoughtfully integrated with the natural landscape, will offer a vibrant and inclusive space for the community to engage with the arts. Through this project, 3XN will push the boundaries of architectural design, creating spaces that inspire and elevate the artistic experience.
References- deezen.com, metalocus.com, designboom.com
