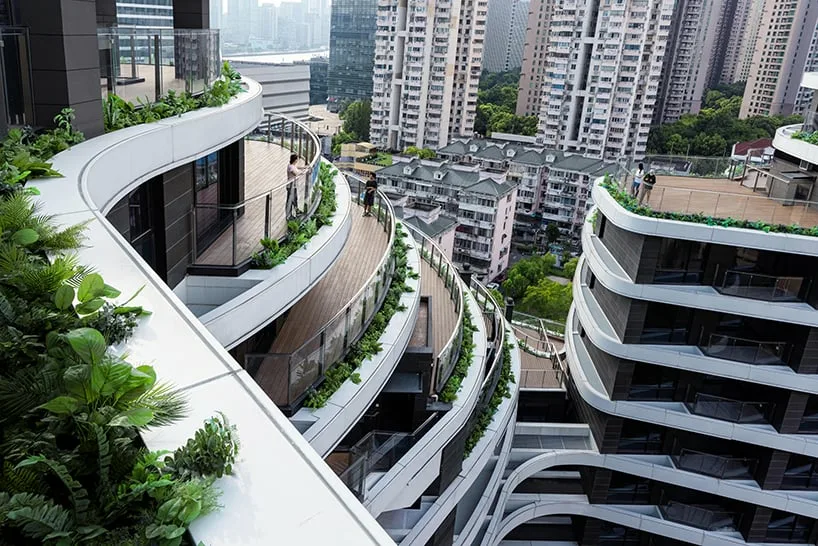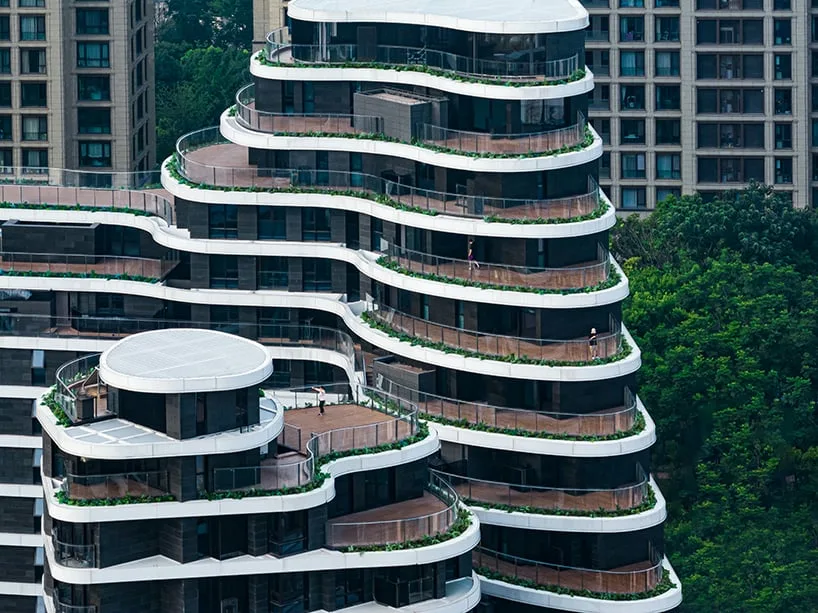In the constantly evolving world of modern urban architecture, a new and innovative trend is reshaping skylines and defying conventional norms. Curvilinear high-rise buildings are emerging as iconic landmarks that challenge the geometric constraints of traditional skyscrapers. These buildings are not merely architectural marvels but represent a fusion of art and engineering, pushing the boundaries of design and sustainability. In this context, K. Wah Riverside E18 Residence challenges the prevalent homogeneous housing models in China with a contextual and community-sensitive approach.
Situated near the riverfront in Shanghai’s Pudong District, the K. Wah Riverside E18 Residence is a multifamily housing project that covers 22,883 square meters. This innovative project is the result of a collaboration between Aedas, EID Arch, and Shanghai Tianhua Architectural Design, and ihas been completed in 2023.


E18 is located near the riverfront area in Pudong District, Shanghai
A Breakaway Urban Housing Typology:
The high rise building addresses a distinctive challenge often faced by international architects who rarely engage in housing design in China. The country is known for its prevalent uniform housing models and a tendency to replicate existing architectural styles. In one of Shanghai’s smallest areas, E18 Residence reimagines high-density urban housing. It serves as a testament to the design team’s creativity as they navigated strict zoning regulations while optimizing the residential program. In the midst of the urgency for scale and speed in development, this design deviates from mass-produced typologies, accommodating over 110 apartment units in a compact site.
Influence of Sun Path and River Shape on the Curvilinear Design:
Architects at EID Architecture faced a unique challenge on one of Shanghai’s smallest parcels. E18 Residence stands at the edge of the Lujiazui Financial District, adjacent to the Huangpu River. Its design draws inspiration from the geometric relationships between the allowable building envelope and the path of the sun. The U-shaped massing configuration, carefully sculpted to align with sunlight angles, ensures solar access for the existing neighbourhood while creating a transformative urban living experience. The building’s curvilinear geometry mirrors the flowing qualities of the nearby river, complemented by rectilinear outlines that harmonise with the urban fabric.

The Solar-Sculpted Urban Canyon:
This “solar-sculpted urban canyon,” reminiscent of rice paddy fields, integrates green balconies, a central courtyard, and cascading roof terraces. These elements not only enhance the daily life of the neighbourhood but also provide expansive views of the river and the city. K. Wah Riverside E18 Residence comprises 114 units, each thoughtfully designed. The average unit size is 90 square metres, with four penthouse units ranging from 2-bedroom to 4-bedroom duplex units. Units in the west wing are strategically positioned at a 45-degree rotation to maximise both sunlight exposure and river views.
Despite its relatively modest footprint compared to neighbouring structures, E18 Residence’s distinctive silhouette has become an iconic addition to Shanghai’s skyline. It serves as a prototype for a new era of urban living, challenging existing norms and inspiring future architectural endeavours.

Community-Centric Design:
Block E18 of the high rise building is intelligently constructed around a central courtyard, adorned with intimate gardens and a playground. This arrangement encourages informal encounters and social interactions, fostering a sense of togetherness. The curvilinear geometry of the cascading roof terraces is inspired by the nearby river’s flowing qualities. In contrast, the building’s rectilinear outlines pay homage to the existing urban fabric, seamlessly integrating modernity with tradition.
Expansive Green Terraces:
One of the highlights of the building is the introduction of multi-dimensional green terraces within the building. These green spaces, along with the surrounding garden and neighbourhood park, offer breathtaking panoramic views of the river and the cityscape. The massing of E18 Residence not only captures seasonal breezes but also creates a series of vertical garden terraces, reminiscent of natural environments like rice paddy fields. This reflects the profound importance of nature in Asian culture and brings a touch of the natural world into an urban setting.


The cascading roof terraces resemble rice paddy fields
What are Curvilinear high-rise buildings?
Curvilinear high-rise buildings are architectural structures characterized by curved or flowing shapes, in contrast to the traditional rectangular or angular designs. These buildings often feature sweeping, organic curves and are designed to stand out in the urban skyline. Curvilinear high-rises are known for their aesthetic appeal and can be a striking addition to a city’s skyline, offering a sense of innovation and creativity in architectural design.
Advantages:
1. Organic Design: Curvilinear high-rise buildings often have fluid, flowing, and dynamic shapes that mimic natural forms, such as waves, hills, or organic curves. These designs break away from the typical straight lines and angles seen in conventional skyscrapers.
2. Aesthetic Appeal: The curved design of these buildings is often chosen for its aesthetic appeal. It can create a sense of elegance, uniqueness, and harmony with the surrounding environment. Curved facades can be visually striking and memorable.
3. Wind Resistance: Curved buildings can reduce wind pressure and turbulence, making them more aerodynamic and less susceptible to wind-induced sway. This can improve occupant comfort and reduce the need for heavy damping systems.
4. Natural Ventilation: The curved design can create opportunities for natural ventilation, allowing fresh air to circulate more effectively throughout the building. This can reduce the reliance on mechanical ventilation systems.
5. Solar Gain Optimization: Architects can strategically orient the curves to maximize or minimize sun exposure on different parts of the building, enhancing energy efficiency and occupant comfort.
6. Efficient Space Utilization: The flexibility of curved designs can allow for more efficient use of space, providing unique layouts and reducing wasted areas.
7. Noise Reduction: Curved facades can help deflect and disperse noise, reducing the impact of urban noise pollution on the interior spaces.
8. Daylight Harvesting: The curved shape can help capture and distribute natural light more effectively throughout the building, reducing the need for artificial lighting and saving energy.
9. Thermal Efficiency: With careful design, curvilinear high-rises can optimize thermal performance, reducing heat loss or gain and improving overall energy efficiency.
Conclusion:
K. Wah Riverside E18 Residence, with its curvilinear design, challenges traditional housing norms and showcases innovative architecture that harmonizes with its community and the environment. This multifamily housing project in Shanghai’s Pudong District is an iconic example of creativity, aesthetics, and sustainability in urban design.
References- Archdaily.com,designboom.com


