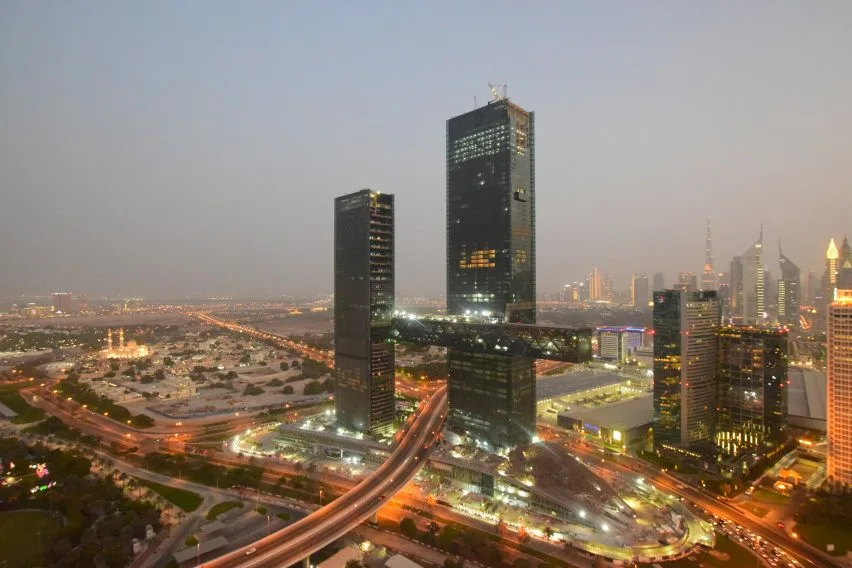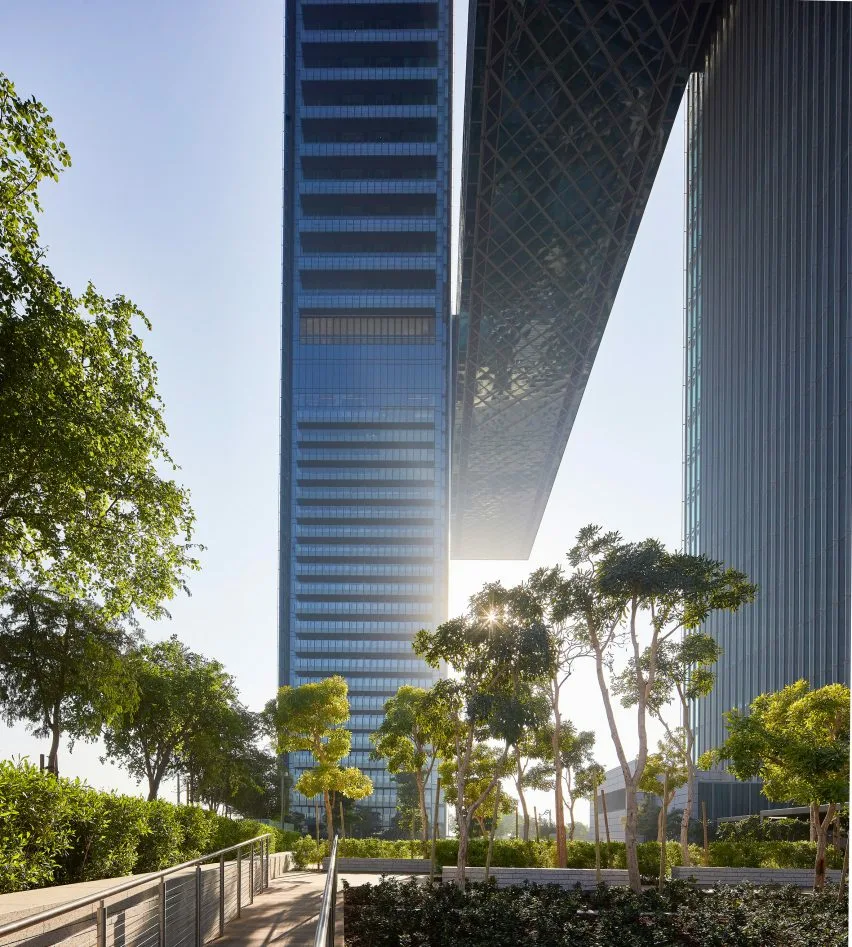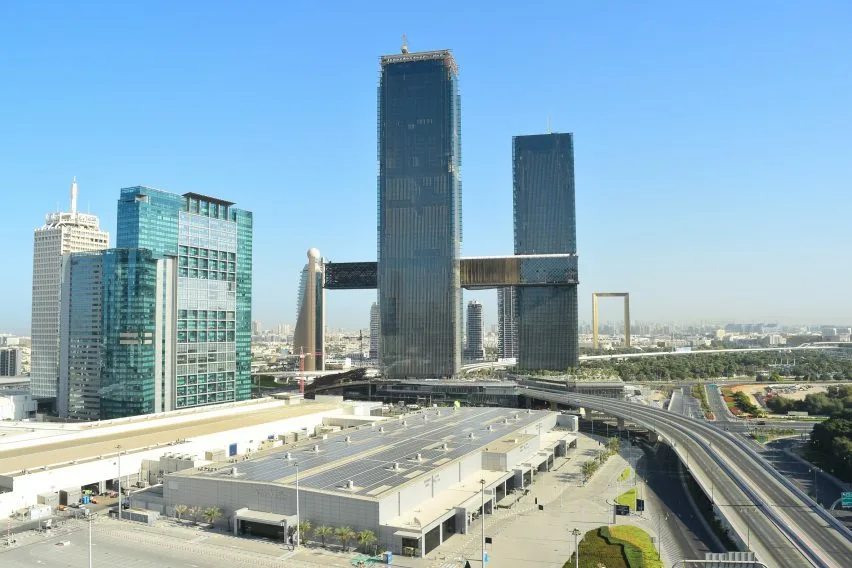What is a cantilever?
A cantilever is a structural component that is anchored at one end leaving the opposite end free. It typically extends from a flat vertical surface, such as a wall, to which it must be firmly attached. Like other structural elements, a cantilever can take various forms, such as a beam, plate, truss, or slab. It is often used in buildings, bridges, or other structures to create overhanging extensions without additional support.
Advantages of using cantilever
- Space optimization without additional supports
- Architectural flexibility for creative design
- Potential cost efficiency in construction
- Versatile applications in various structures
- Unobstructed views and enhanced aesthetics
- Efficient load distribution when properly designed
- Enables innovative and distinctive architectural features
Due to its several advantages, there is increasing demand for cantilever structures across the world for the construction of creative overhangs, balconies, and unique design elements. The combination of aesthetic appeal and functional efficiency makes cantilever structures a sought-after choice. In regard to the growing trend, the world’s longest cantilever has reached completion in Dubai, It overtakes the observation deck at Marina Bay Sands in Singapore as the longest cantilever in the world.
The cantilever extends between two skyscrapers within the mixed-use Za’abeel development, a creation of the Japanese studio Nikken Sekkei. Spanning 67.5 meters, this cantilever is an integral component of a more extensive horizontal bridge known as The Link. Positioned 100 meters above a bustling six-lane highway, the bridge culminates with an impressive rooftop adorned with a massive infinity pool.

About Za’abeel development
Za’abeel mixed-used complex development consists of two elegant skyscrapers (the Tower and The Residences). It is located in the center of Dubai, at the intersection of the old and new city. The project serves as a landmark for travellers arriving from Dubai International Airport and symbolizes ambition, innovation, and connectivity.
Encompassing 530,000 square meters of mixed-use space, this development consists of two towers. The shorter tower, spanning 59 storeys, accommodates 264 private homes, while the taller 68-storey tower features 94 private homes, nine penthouses serviced by One&Only, and an “urban resort” with 229 hotel rooms and suites. Additionally, the complex includes Siro, a fitness and wellness hotel, conferencing spaces, a spa, and a total of 11 restaurants. The project also features 12,000 square meters of retail, 26,000 square meters of offices, and new luxury residential spaces.
‘One Za’abeel is now the first building that greets visitors as they travel from the airport to the city centre, and will be the last sight as they leave. We wanted to create an elegant building that both represented the spirit of Dubai and provided a strong gateway for the city,’ describes Kokona Nakamura, Chief Architect of Nikken Sekkei Ltd.
Beyond its aesthetic appeal, One Za’abeel prioritizes sustainability, achieving the Gold standard of LEED green building certification. The integration of energy-saving technologies, including automated electrical systems, energy-efficient glass facades, and ventilation systems, underscores Nikken Sekkei’s commitment to environmentally conscious design.
Link-connecting the skyscraper; Cantilevered Brilliance
The Link, measuring an impressive 230 meters, serves as a connecting bridge between two skyscrapers. It is conceived by developers Ithra Dubai with ALEC Engineering overseeing the construction, and Mace International managing the project It is fabricated with high-strength steel imported from Europe, ensuring the structural integrity required for a record-breaking cantilever weighing a staggering 9,500 tons.
It is constructed with a robust tubular steel member system arranged in a diamond grid pattern along its four sides, ensuring structural stability and creating a spacious, column-free interior. The construction process involved lifting the initial 8,500-tonne section of The Link over 12 days, marking one of the region’s heaviest recorded lifts. The remaining 900-tonne cantilever tip was then lifted and attached over four days. Placed between the towers, The Link enhances safety and reduces wind-induced swaying, a common issue in tall buildings.
Innovative Cantilever Design
The cantilever design of The Link in One Za’abeel stands as a testament to architectural innovation and engineering prowess, pushing the boundaries of what is traditionally expected in skyscraper construction.
Structural Ingenuity
The cantilever extends an impressive 67.5 meters from the main structure, creating a dramatic visual effect. This structural design involves advanced engineering techniques to ensure stability and safety. The cantilevered element not only serves as a connection between the two towers but also becomes a distinctive architectural feature, catching the eye against the Dubai skyline.

Architectural Aesthetics
Far beyond its structural role, the cantilever design contributes significantly to the overall aesthetic appeal of The Link. Its clean-cut lines and minimalist Japanese design approach challenge the norm in a city known for its opulent and elaborate skyscrapers. The simplicity of the cantilever becomes a deliberate departure, providing a unique visual identity and contributing to the architectural diversity of Dubai.
Functional Significance
The cantilever is not just all about design but it also serves a functional purpose in the context of One Za’abeel. Positioned approximately a third of the way up the towers, it acts as a strategic element to mitigate the sway caused by wind at such heights. This dual functionality – both aesthetic and structural – showcases the thoughtful integration of design and engineering, ensuring that The Link is not merely an architectural spectacle but a practical and functional component of the development.
Fadi Jabri, the CEO of Nikken Sekkei’s Dubai office, underscores the deliberate choice of a minimalist design. The cantilever, while a feat of engineering, embodies simplicity with its clean-cut glass facades. This intentional departure from the pursuit of excessive ornamentation aligns with a more Japanese design ethos, where the architecture becomes a backdrop for the vibrant urban setting.
The cantilevered design of The Link presents a new perspective on what is possible in skyscraper architecture. Rather than aiming for height records, Nikken Sekkei sought to create a structure that stands out through its unique form and aesthetic appeal. The cantilever becomes a symbol of this departure from convention, inviting residents and onlookers to experience Dubai’s skyline freshly and innovatively.

The Link- Unique Features
While the architects might not have initially aimed for records, The Link comes with remarkable features that have earned it a place in the record books. The rooftop of The Link houses a breathtaking infinity pool, capturing the essence of an elevated oasis – the world’s longest suspended infinity pool and the UAE’s longest rooftop infinity pool. This exceptional feature transforms The Link into more than a structural marvel; it becomes a luxurious destination, offering unparalleled views of the city and redefining the concept of a ‘beach in the sky.’
The record-breaking infinity pool reflects a thoughtful integration of leisure and design. Philippe Zuber, CEO of Kerzner, the luxury accommodation brand overseeing part of the development, describes The Link as an “urban resort,” emphasizing its unique position in providing a special experience akin to a beach, despite the absence of one in the city. This innovative addition not only breaks records but also elevates the overall ambiance and functionality of The Link, creating an iconic feature that captures the imagination of onlookers and residents alike.
Challenges addressed with advanced technologies and techniques
The construction team faced a daunting task to build a massive cantilever structure and fit it into place. Engineers used a unique monitoring system and innovative construction techniques to address these challenges.
Advanced Monitoring Systems
Monitoring the intricate construction progress required state-of-the-art technology, and One Za’abeel turned to the HoloBuilder software. This software generates 360-degree photographs, enabling remote access for virtual site walks and verification of development at various planning stages. The incorporation of this technology proved to be a crucial tool for the architecture and engineering teams, allowing them to stay organized and productive during unprecedented times. Additionally, a unique monitoring system tracked factors such as weather conditions, tower displacement, and cantilever movement in real-time. This data was essential for assessing how the structure responded to the significant air forces before reaching its final height.
Innovative Construction Techniques
The cantilevered structure was divided into eight sections and assembled at ground level before being meticulously inserted into its designated spot. This sectional assembly not only allowed for precision in construction but also minimized disruptions to the surrounding area. The hoisting method employed to fit the massive cantilever structure into place involved temporarily closing the highway beneath, demonstrating the project’s commitment to overcoming logistical challenges with strategic planning.
Awards and Recognition
One Za’abeel earns accolades, winning the Construction Innovation Award and Big Project ME’s Mixed-Use Project of the Year. Energy-efficient features contribute to the pursuit of Gold LEED certification.
Conclusion
The cantilever seamlessly connects Za’abeel skyscrapers with a touch of minimalist Japanese design. The strategic placement and functional aesthetics of The Link not only highlight structural ingenuity but also signify a dedication to reshaping Dubai’s architectural panorama. It serves as testament of Nikken Sekkei’s ability in blending innovation with a minimalist ethos, offering a distinctive and refined contribution to the Dubai ever-evolving skyline.
Source: dezeen.com, designboom.com


