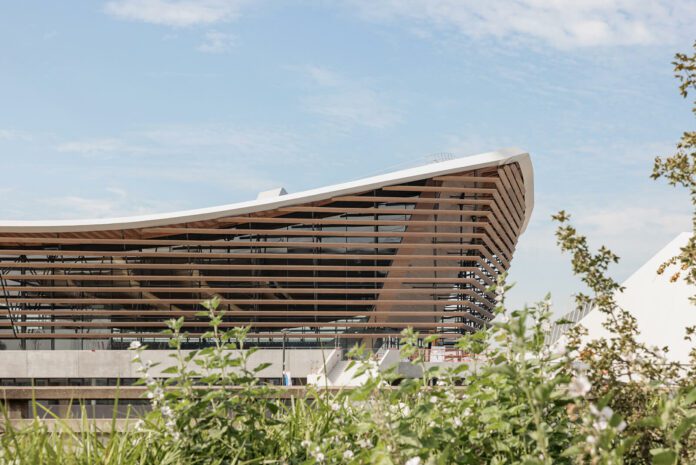As Paris gears up to host the 2024 Olympic Games, the historically rich suburb of Saint-Denis prepares to unveil the award-winning Aquatics Centre, designed by Cécilia Gross of VenhoevenCS and Laure Mériaud of Ateliers 2/3/4/. This centre stands out as the only permanent structure among the new buildings erected for the Games, symbolising a lasting legacy for the neighbourhood. The project integrates a broad green public space and a new pedestrian bridge connecting the Aquatics Centre to the Stade de France, embodying Paris’ urban renewal strategy.
Sustainable and Energy-Efficient Design
The Aquatics Centre is designed with sustainability and energy efficiency at its core. The innovative approach taken by the architects involves using timber and other eco-friendly materials to minimise the building’s carbon footprint. This dedication to sustainable architecture earned the project the Le Grand Prix du Grand Paris 2023 award at the Low Carbon Real Estate Fair SIBCA in Paris. Furthermore, the centre’s sports architecture and pedestrian crossing won the Grand Prix BIM d’Or award, highlighting its innovative and responsible design.
One of the notable features of the Aquatics Centre is its extensive use of bio-sourced wood, which not only adds a warm aesthetic appeal but also addresses structural, acoustic, and energy concerns. The inclined walls of the building are sheathed in horizontal wooden members, creating an inviting façade. The expansive wooden roof, shaped like a gentle wave, reflects the fluidity of the Olympic pool below. A large glass wall enhances the sensory experience for visitors by illuminating the pool and providing a visual connection to the Stade de France.
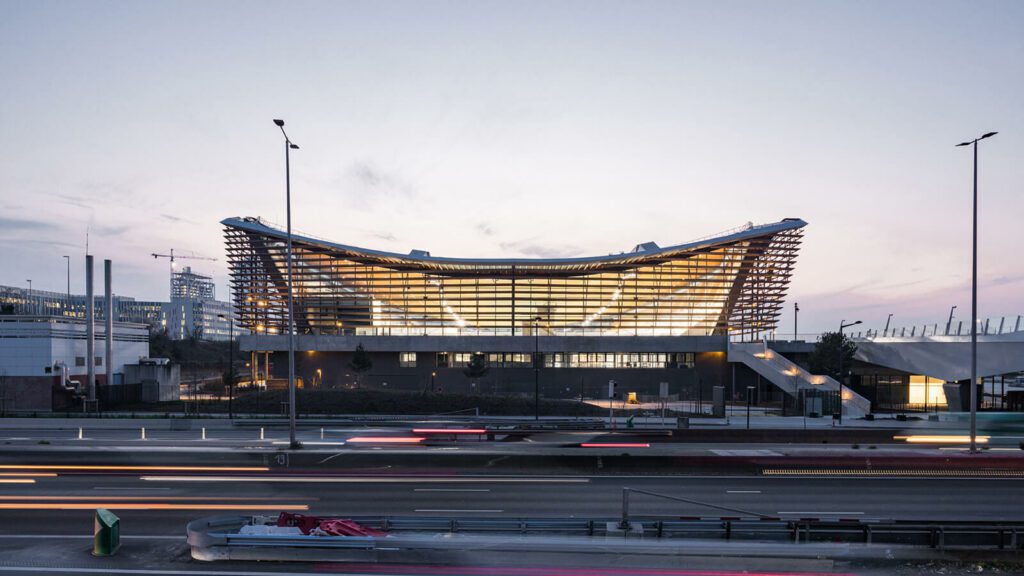
Technical Innovations and Climate-Conscious Features
The Aquatics Centre incorporates several technical innovations aimed at achieving energy efficiency. The smart energy system implemented in the building ensures that 90% of the required energy is sourced from renewable resources. One of the standout features is the solar roof, spanning over 5,000 square meters, making it one of the largest solar farms in France and accounting for 20% of the total energy demand. Additionally, 50% of the water used in the pools is recycled and reused, showcasing a commitment to sustainable water management.
Local eco-construction companies played a significant role in the project, crafting fully recycled and recyclable seats from plastic bottle caps. This initiative not only supports sustainability but also fosters local employment and business growth.
The energy-efficient design doesn’t stop at renewable energy sources and water recycling. The building’s HVAC system is optimized to reduce energy consumption, utilizing advanced insulation materials and energy recovery systems. These systems capture and reuse energy from exhaust air, significantly lowering the overall energy demand. Furthermore, the building is equipped with smart lighting systems that adjust based on natural light availability and occupancy, ensuring minimal energy wastage.
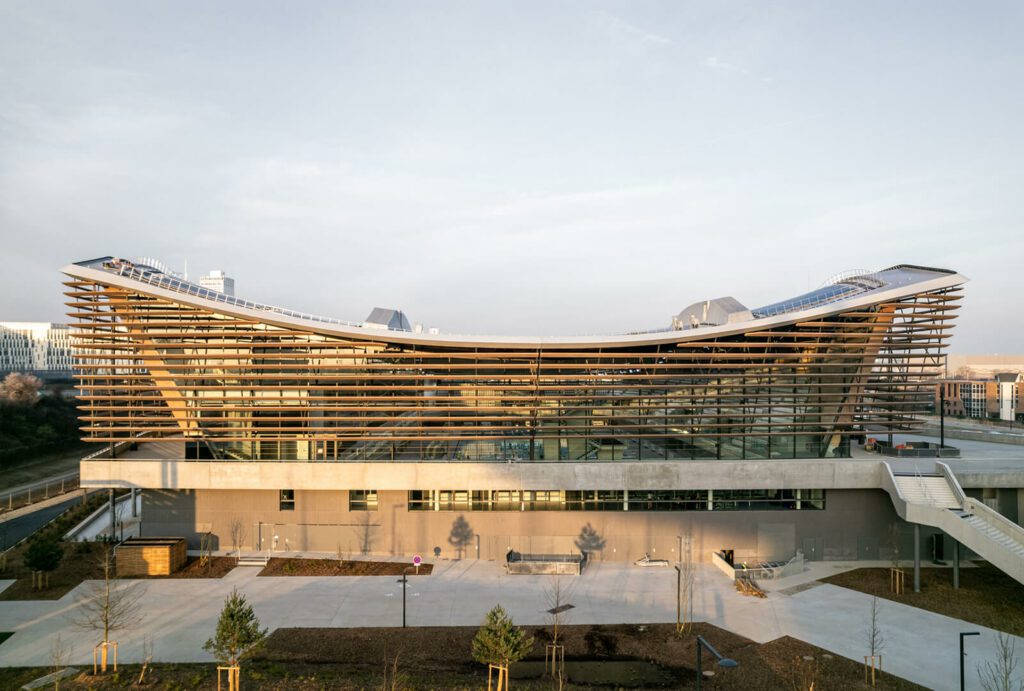
Multifunctional and Modular Design
The Aquatics Centre spans approximately 20,000 square meters and can accommodate up to 5,000 spectators. It includes a leisure pool, a 50-meter Olympic pool, a warm-up pool, a restaurant, a fitness area, dressing rooms, and various administrative and service areas across three levels. During the Olympics, the centre will host diving, synchronized swimming, and water polo qualifiers, as well as serving as a training venue for Paralympic swimmers.
Post-Olympics, the centre’s capacity will be reduced, transforming it into a multi-sports complex for both neighborhood residents and professional athletes. The modular design of the Olympic pool allows for flexible future use, potentially accommodating a basketball court and a football field. This adaptability ensures that the facility remains a valuable community resource long after the Games conclude.
The multifunctional aspect extends to the surrounding spaces as well. The expansive green public space includes areas for outdoor fitness activities, community events, and casual recreation, enhancing the quality of life for local residents. The park’s design incorporates native plant species to support local biodiversity, creating a welcoming environment for both people and wildlife.
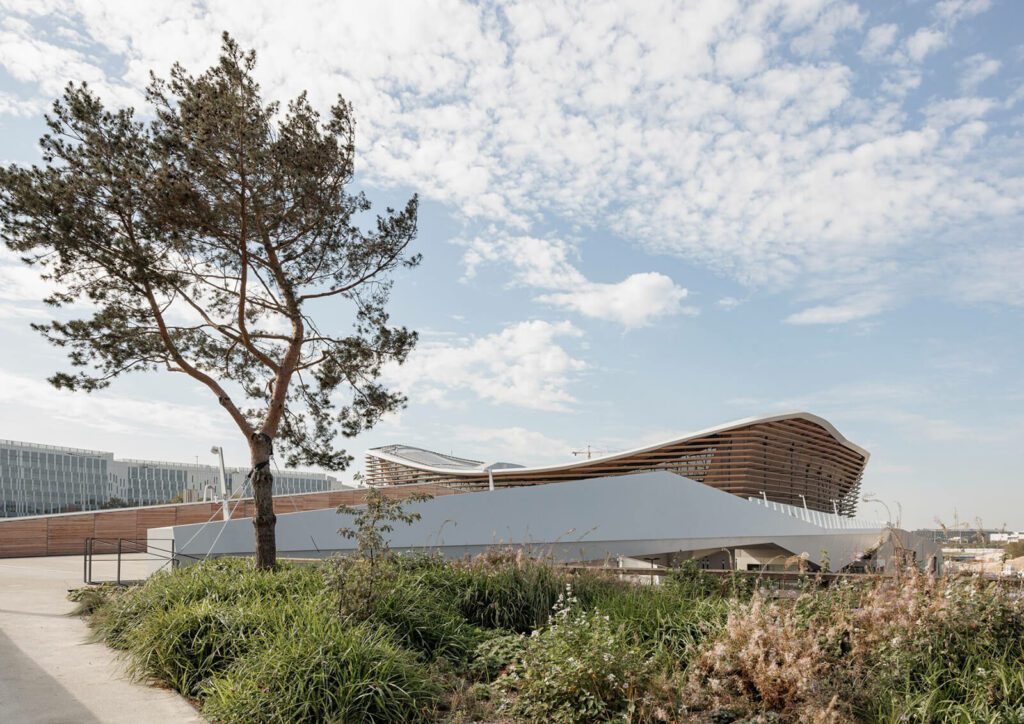
Integration with the Urban Landscape
The 18-meter-wide pedestrian bridge, spanning nearly 100 meters, connects the Aquatics Centre with the Stade de France, enhancing the connectivity of public spaces in the area. The surrounding park will feature 100 trees and shrubs, promoting biodiversity and fostering a connection with nature.
This project is more than just a sports facility; it represents a significant urban intervention aimed at improving the quality of life in Saint-Denis. By integrating sustainability, technological innovation, architectural expertise, and landscape design, the Aquatics Centre aspires to meet the global standards of the Olympic and Paralympic Games while contributing to the urban fabric of Paris.
The urban integration of the Aquatics Centre is carefully planned to enhance accessibility and inclusivity. The design includes wide, well-lit pathways, ramps, and other features that ensure ease of access for individuals with disabilities. Public transportation links are also improved, with new bus and metro stops planned to accommodate the increased traffic during and after the Games.
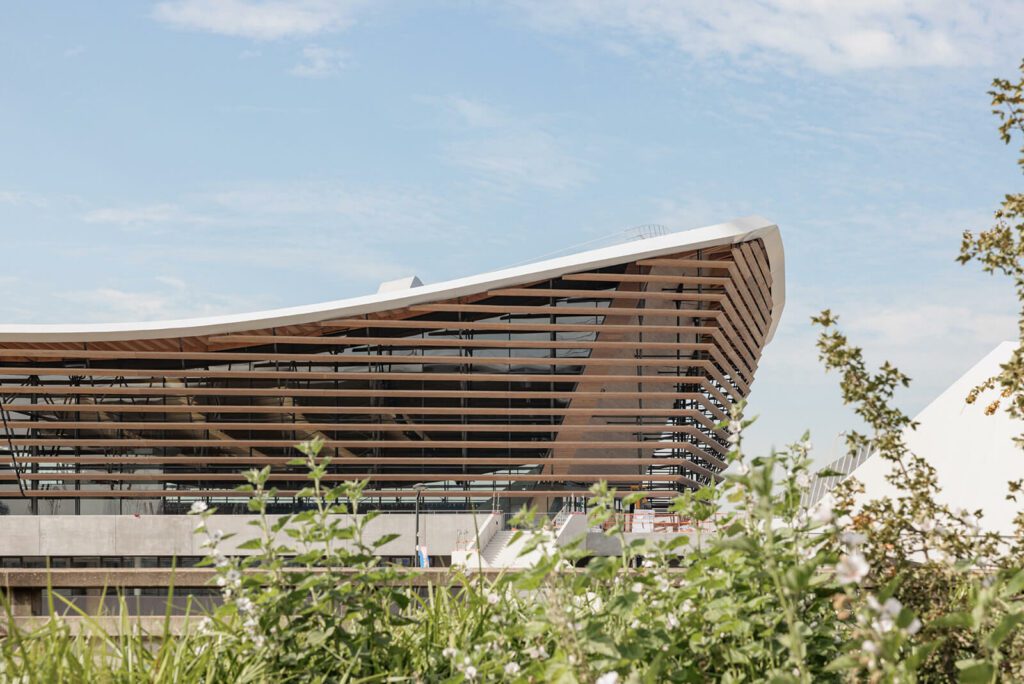
Community Involvement and Local Impact
The construction of the Aquatics Centre has involved significant participation from local communities. Local businesses and craftsmen were employed in various aspects of the project, from construction to the creation of interior furnishings and landscaping. This involvement has provided a boost to the local economy and created job opportunities, fostering a sense of ownership and pride among residents.
Community workshops and consultations were held throughout the design and construction phases to ensure that the project meets the needs and aspirations of the local population. These engagements have helped to tailor the facility to serve as a community hub, with spaces designed for educational programs, cultural events, and recreational activities beyond sports.
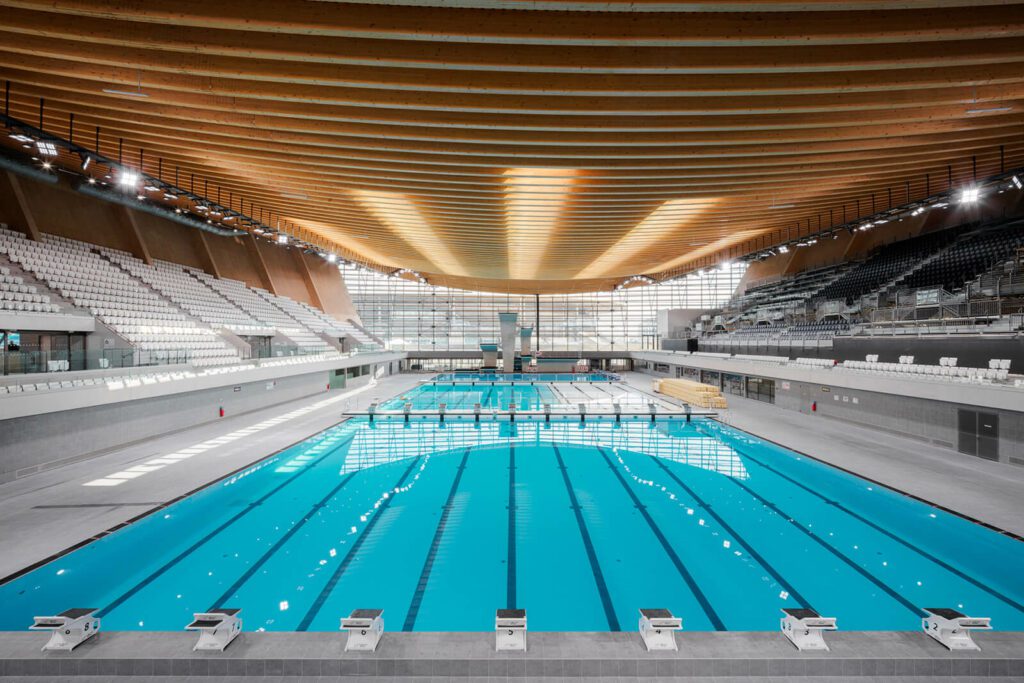
Lasting Impact and Future Prospects
The Aquatics Centre’s design emphasizes the importance of creating lasting infrastructure that serves the community beyond the temporary excitement of the Olympics. This approach challenges the common trend of building temporary structures that become obsolete after the event. Instead, the Aquatics Centre aims to be a dynamic social hub, continuing to benefit the local community and athletes long into the future.
By promoting eco-friendly practices and sustainable design, the Aquatics Centre sets a precedent for future developments in urban architecture. It raises critical questions about the long-term impact of event-related infrastructure and highlights the potential for such projects to contribute positively to urban development and community well-being.
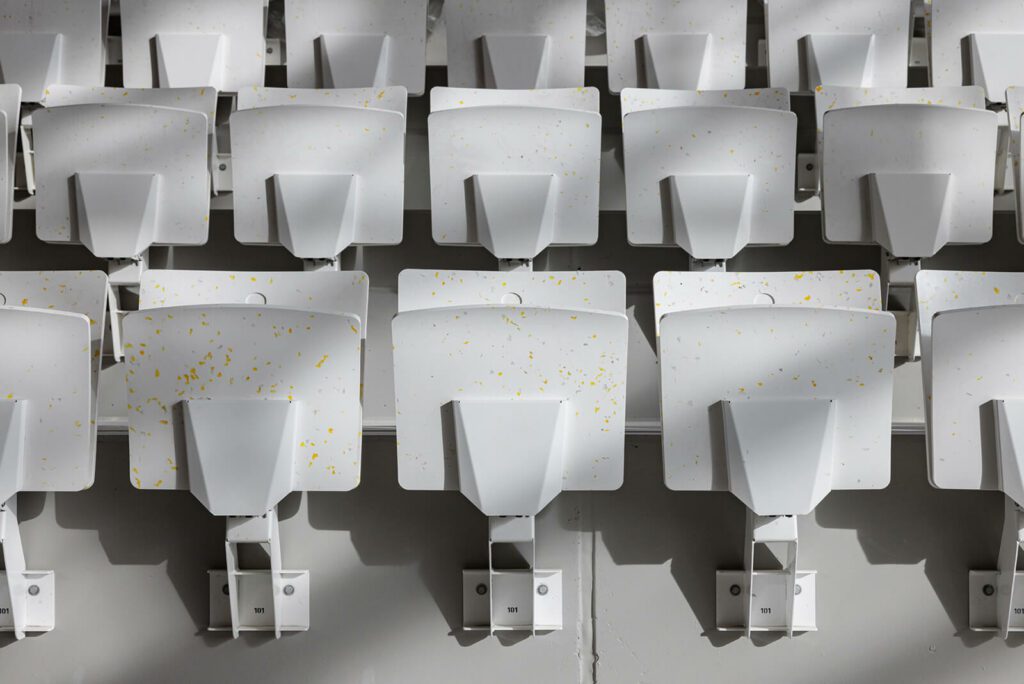
Conclusion
The Aquatics Centre for the Paris 2024 Olympics is a testament to innovative and sustainable architecture. It reflects a harmonious blend of technical advancements, ecological consciousness, and thoughtful design. As the world turns its attention to Paris for the upcoming Games, the Aquatics Centre stands as a sign of sustainable urban development, promising to leave a lasting legacy for the city and its residents. The collaborative efforts of VenhoevenCS and Ateliers 2/3/4/ have resulted in a project that not only meets the immediate needs of the Olympics but also addresses broader environmental and social goals, ensuring its relevance and utility for years to come.
References- stirworld.com, deezen.com, architectureplusdesign.in

