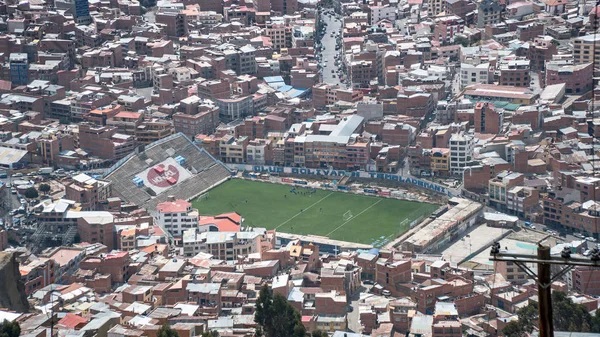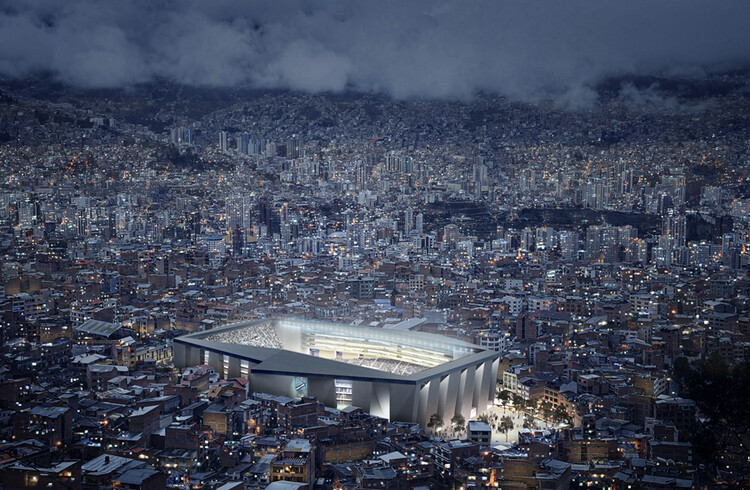Concrete is one of the most ubiquitous and flexible materials used across buildings and structures around the globe. With modern construction technology, architects are finding new realms on how concrete is being used in the modern age. In regard to the use of concrete in modern architecture, the new Bolivar Stadium in La Paz, Bolivia is being constructed with massive concrete pillars drawn on an irregular geometry.
Design selection of the new Bolivar Stadium with massive concrete pillars
L35 Architects has designed the new stadium in the capital of Bolivia. They were elected through an international competition organized in 2021 by Club Bolivar and its partner City Football Group, construction has begun and completion is expected in 2025.
Conceived as “a timeless architecture”, the studio is inspired by classical architecture, as if it were a Greek temple. “When we think about how we should solve the initial difficulties of a project, we always try to turn them into opportunities for the project” states Alejandro Barca, partner architect of L35 and project director.
Located in the historic Tembladerani neighbourhood of La Paz, the new stadium is being built by using the abandoned structure of Simón Bolívar Liberator Stadium in the neighbourhood.
The new Bolivar Stadium will be used to host matches from the Copa Libertadores and Copa Sudamericana up to the round of 16 and quarter-finals. The stadium will have up to 20,000 seats.
L35’s architectural design for the stadium incorporates both the increased demands of a modern stadium and the enhanced capacity. The Bolívar stadium is being constructed with a single material and will show a bare structure of massive pillars.


Architecture Design of the new Bolivar Stadium
“The new stadium will be built from concrete, and according to the firm, it is enough both to support the stadium and to be moulded as a façade, projects an honest and resounding image over the city,” says Alejandro Barca, partner architect of L35 and project director. The Bolívar stadium seeks to project an urban landmark of reference for the club and for the neighborhood. “The goal is to achieve a powerful image that stands out without stridency in the La Paz landscape while integrating with its surroundings,” the studio added.
- The project is being constructed utilising a new structural system of massive pillars
- The stadium will be made of concrete and will show a bare structure of massive pillars, arranged in a constant rhythm of full and void, forming a monumental volume
- The stadium is surrounded by a dense urban fabric, with steep slopes
- The exposed facades with textures of the formwork will be added for proportioned openings that resolve the independent accesses
- The new stadium will have restaurants, shops and events rooms and apart it will be used to host concerts and other activities even during non-match days.
Construction of the new Bolivar Stadium
To maximise capacity in only 16,000m2, the field and the stands are raised 3m above their current level, thereby allowing more audience footprint and improved accessibility The raised height also allows opening access for the general public in the free spans around the stadium for easy circulation and dispersion.
The L35 architectural design team utilised openings on the façade to allow access to the interior and the solid parts were used to sustain the vertical connections. The concrete massive pillars collect the structure two by two and support the stands, slabs and roof.

The overlap of the stands and boxes on the lower grandstand is key to reaching the target capacity and a powerful structure is required from which these elements can hang. According to L35 studio, the boxes completely fly over the lower stand, presenting an atypical arrangement, more similar to a theatre, overflowing towards the pitch.
The architectural design of the stadium provides a very steep bowl configuration, with little distance between the seats and the main field. This narrowed space creates excitement for the local players and adds pressure to the rival team.
“It is key to create an emotional link between members and fans with their stadium and the architecture must support it. A stadium is a landmark in the city. Transcending the scope of the club, it could aspire to become an icon of La Paz and Bolivia football,” stated Alejandro Barca, partner architect of L35 and project director.
Conclusion
New Bolivar stadium’s architecture incorporates the functional, safety and aesthetic values of a modern stadium. The design has not only sought to achieve functional requirements but has added character and expressiveness that connects the emotion of the fans of Club Bolívar. The stadium seeks to project an urban landmark of reference for the club Bolívar and the neighbourhood.
References- worldarchitecture.org, l35.com, thestadiumbusiness.com,





