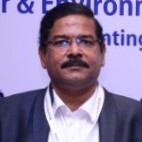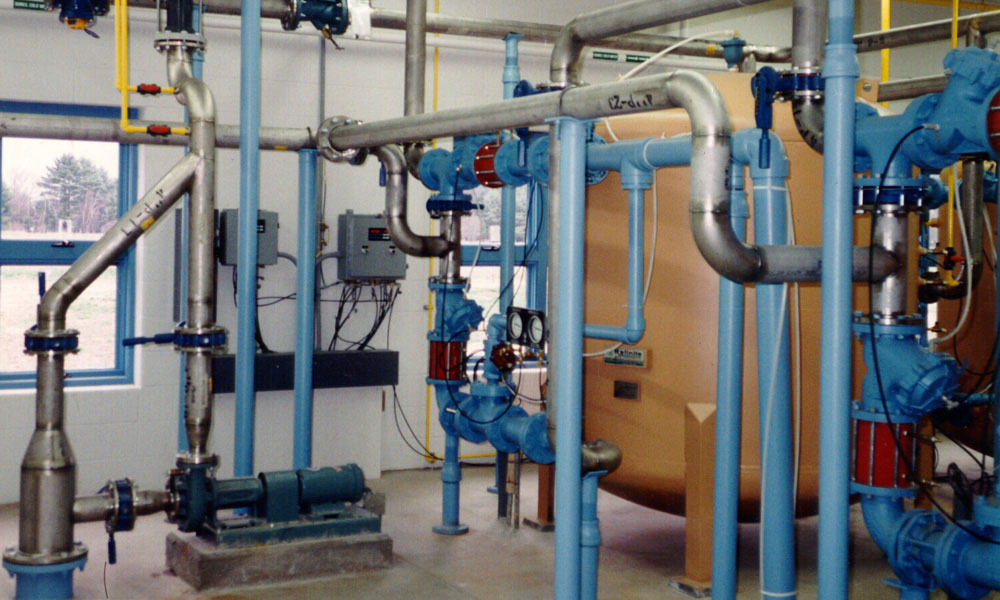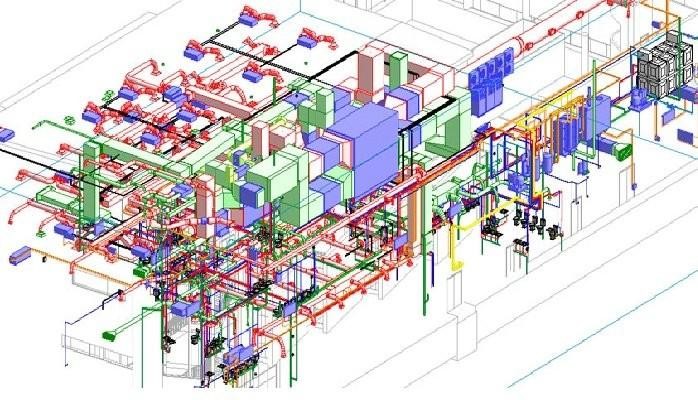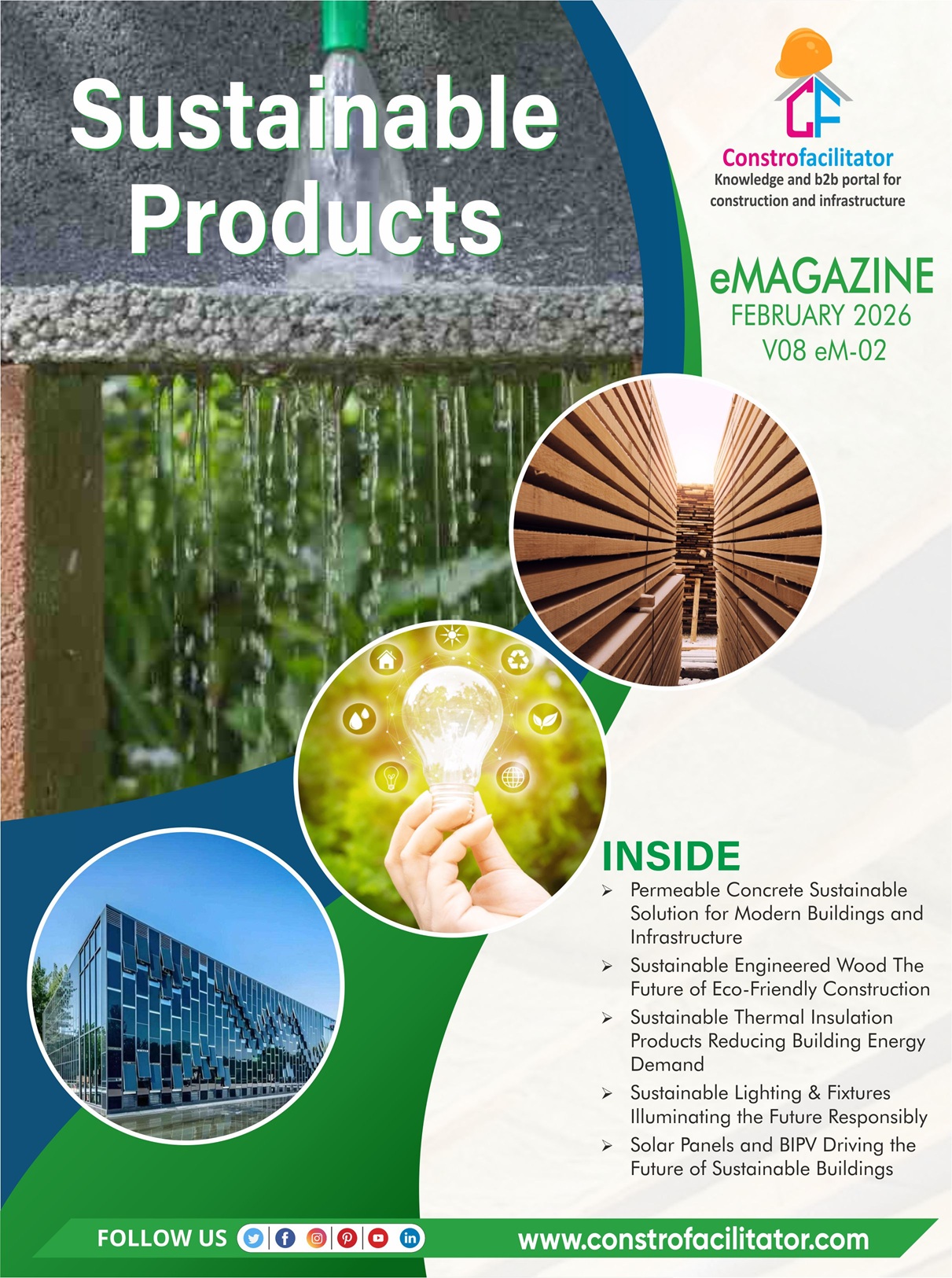
The earth has a complex natural biospheric recycling system that converts air, water, and solid waste of animals through plants, soil, and evaporation to fresh water and air for animal consumption. Successful societies respect the biospheric systems by reproducing the earth’s recycling systems in their own artificial biospheric plumbing system. Historically, as societies grew in complexity and size, so did the plumbing systems supporting them. A disciplined method of water hydrology grew as evidenced in the Roman aqueduct system. Through the centuries these valuable methods were lost. In the past few centuries, with the growth of the industrial revolution and the scientific method, new plumbing methods were formalized into different engineering professions. The Plumbing Engineer is involved with systems that overlap into the mechanical, civil, and chemical engineering disciplines. The Plumbing Engineer is in a key position to influence the water efficiency, sustainable site, energy, fire protection, and pollution systems of a facility. The future of Plumbing Engineering lies in the ability to design systems with the “whole building” in mind using, preserving, and respecting the natural biospheric earth systems of recycling air, waste, and water.
DESCRIPTION
Plumbing Engineering responsibilities overlap into the professional engineering areas of Civil Engineering, Mechanical Engineering, Chemical Engineering, Fire Protection Engineering, and Process Engineering. Traditionally the Plumbing Engineer performs the calculations, sizes the equipment, and prepares the plumbing design and construction documents under the supervision of a licensed Mechanical, Fire Protection or Civil, Professional Engineer.
In most states the Mechanical Engineer supervises the Plumbing Engineers’ responsibilities in the following areas:
- Design of Process and Fluid Flow Systems
- Design of Plumbing Systems
- Design of Heat and Energy Transfer Systems
The Plumbing Engineer supports the Civil Engineer for the plumbing systems outside the building including storm water, sewer, natural gas, fire suppression water, domestic water, irrigation water, and other special water and waste systems.
The Plumbing Engineer plays a different role in the design of the Fire Suppression sprinkler systems for a facility. The whole building approach to the design of the building is very important when incorporating fire protection requirements into a facility. The design professionals, including the Plumbing Engineer, will rely on the recommendations of the Fire Protection Engineer. The Fire Protection Engineer will develop building hazard classifications coordinating with the different fire protection requirements for a facility. The Plumbing Engineer will work in concert with the Fire Protection Engineer when fire protection systems requiring water is required. For example, in some buildings the Fire Protection Engineer can highlight options where the building can be designed in a way it will not require automatic water based sprinkler systems without compromising building safety. In these cases the Fire Protection Engineer can inform the design team using the whole building approach that the building is more efficient and will cost less to the owner including a water-based automatic sprinkler system into the building design.

In these cases including automatic water-based sprinkler systems will reduce the amount of materials and construction required in a building and as a result reduces the cost of the building and meets one of the qualifications for a sustainable building. This close collaboration using the whole building approach is a benefit when the design, construction, and maintenance teams of a facility apply for permits and certifications, because they have a coordinated fire protection plan for the facility.
The plumbing engineer is involved in the whole building design of a water-based fire suppression system. In a typical facility the city water main will supply water for the fire suppression system. The plumbing engineer will need to coordinate with the civil engineer, water department, and fire department the details of connecting the fire water to the city water main.
Fire hydrants, valves, alarms, and fire department connections are designed for the site. When the water main enters the building there is alarm and backflow devices designed by the plumbing engineer. In larger building standpipes are installed usually in exit stairs with fire department connections for fire department personnel to connect hoses and suppress the fire in the building during a fire event.
Automatic sprinkler systems are connected to the building standpipes that will supply water to the sprinkler heads distributed throughout the building. In taller building fire pumps are required to boost the city water pressure and flow to the fire department connections and sprinkler systems. The plumbing engineer plays a key role to include water demands for a sprinkler system with the water demands for a plumbing system.
Sports facilities are a good example of highlighting the importance of coordination. During a football game fans were standing in line using the toilet facilities, creating a large demand from the city water system. At this same time a grill left burning in the parking lot during a tail gate party started a small fire. When the fire department arrived there was not enough water pressure in the fire hydrants to supply water to their hoses to extinguish the fire. In these cases, it is important to have a plumbing engineer looking at the plumbing design of the whole building.
When the design professionals, including the plumbing engineer, have developed the basic parameters of water based fire suppression systems for a building the hydraulic calculations for the fire suppression system begin. In some states the plumbing engineer prepares preliminary calculations. In other states the licensed fire protection contractor is responsible for these calculations. In either case the plumbing engineer will review and comment on these calculations before the system is installed.

When preparing facility contract documents for building construction the Plumbing engineers are involved in the Specification sections:
- Fire Suppression
- Plumbing
- Utilities
- Process Gas and Liquid Handling, Purification and Storage Equipment
These responsibilities differ with the type and size of a project and the individual organizational structures at a particular Engineering firm. In general, these responsibilities remain the same.
As the design of the building utilizes more sustainable systems the responsibilities of the Plumbing Engineer can interact with specialists and designers of some of these systems. For example, if a green vegetative roof is appropriate for a facility, during the conceptual stage of a project a green roof design specialist is added to the design team. The design and detailing of the green roof system must be carefully coordinated between several professionals: the Architect for roof membrane design and drain locations, the Plumbing Engineer for roof drainage fixtures and piping, the green roof specialist, and the Structural Engineer for roof loading impacts of the green roof.
Because of the broad scope of responsibilities and areas of overlap with other design professionals, it is important to have the Plumbing Engineer on the project team as early as possible. The Plumbing Engineer can provide input in the following areas:
• Domestic/Potable Water System
This is the water provided by a municipal or site-sourced water system. The Plumbing Engineer designs the water distribution system to protect the public health to the plumbing fixtures, landscaping irrigation, fire suppression system, filtration systems, mechanical systems, cleaning systems and process equipment. A complex building requires special treated water systems and manufacturing facilities require special process water systems. The Plumbing Engineer can develop the design of these systems while keeping in mind that the ultimate whole building goal is to reduce the amount of water used by a facility. For example a storm water collection system can be used in the landscaping irrigation system in stead of an irrigation system using domestic water. Using this whole building approach the domestic water usage is reduced.
• Domestic Hot Water
Domestic water arrives at the building the same temperature as the ground. There are requirements for hot water in a facility usually for washing or bathing. The Plumbing Engineer designs the water heating equipment and the distribution system for the hot water piping so hot water is available at a reasonable amount of time to the plumbing fixtures. The Plumbing Engineer can design low energy consumption water heaters, hot water recirculation systems to reduce the amount of domestic water wasted down the drain when users are waiting for hot water to reach the fixture. They can also design hot water systems using alternative fuels such as bio-diesel or energy generated on site from items such as windmills and solar water heaters.
• Plumbing Fixtures
The Plumbing Engineer coordinates the appropriate type of fixtures in the different areas of the building. Close coordination is required for code requirements, number and placement of the plumbing fixtures. Looking at the domestic water system and sewer system with the whole building approach the Plumbing Engineer realizes that low flow fixtures reduce water and sewer consumption. In a municipal system, reducing the amount of municipal sewer and domestic water taken from and placed into the local fresh water supply, depends on more buildings using a water conservation approach to water supply and disposal.
• Sanitary Sewer Systems
Water flowing from plumbing fixtures collects in the building sewer system. The Plumbing Engineer designs this system to a point it connects to a municipal sewer system or to an on-site disposal or containment system. Some facilities require a separation between waste streams and/or treatment of special waste systems before they enter a common building waste system. For example, the grease waste from a kitchen can damage the sewer piping system. As a result, a grease trap is installed to capture the grease before it enters the common building system.
• Storm Water Systems
During a rain or storm event rain water falls on building roofs, parking lots, and green spaces. In northern climates snow or ice falls on a site in the same places. The water from the rain or snow is collected in the storm water system. The question of what to do with this water is becoming a debated topic and requires different approaches in different locations. The traditional way to manage storm water was to remove it from the building and site as quickly as possible. In some growing communities this approach resulted in devastating results by creating flooding and contaminating fresh water supplies downstream of the buildings. Options on methods to handle storm water should be discussed early in the design process.

PLUMBING ENGINEERING EMERGING ISSUES
Members of the plumbing industry are beginning to look at the plumbing systems of the whole building as it relates to the other design disciplines, owners, installers, operators, users, and the community outside the building. For example, the whole building approach looks at the storm water that fell upon a site as a resource and when possible retain the storm water on site.
Systems are now available and are required in some areas that maintain the amount of storm water run off from a site to match the predevelopment natural amount of run off from the site. As a result, the whole building approach to site design and storm water management can exceed regulatory run off requirements, reduce potable water usage, reduce sewer flow and reduce storm water flow from a site.
Because of this trend the Plumbing Engineer can present design options that can retain the water on the roof with restricted flow roof drains or green vegetative roofs. Or, water reuse systems can be designed to collect the water and reuse the water for irrigation, building process water systems, or toilet flushing systems. The Plumbing Engineer can also develop concepts to design pipe distribution systems that can return this water in the ground on the site in green areas or under parking lots. Early involvement of the Plumbing Engineer in the whole building design process is necessary to integrate water conservation design options with the work of other design professionals.
Because of water efficiency concerns water free urinals are becoming a popular fixture. Many of the major plumbing manufacturers are now making these products. Because these fixtures are different they require a different approach by the facility maintenance team. They are installed and maintained differently than traditional units and reduce water consumption. A whole building approach is needed with use of these fixtures to include representatives of the owner, contractor, maintenance and housekeeping staff, and the user. When all the parties are aware of the special requirements the fixtures can operate successfully for years.
Water-free toilets are composting fixtures that require a small room next to the toilets for the composting equipment. There is a growing number of building owners that coordinate these fixtures with the landscaping crew to use the compost on the facility landscape features. The end result is a reduction of potable water to a facility and sewer waste from a facility.

Low-flow showers provide a comfortable shower while using less water and creating less sewer flow. Valve manufactures are making mixing valves that do not scald the users with hot water at these low flows when building water pressure changes. The designs of the shower heads are reworked to produce an even flow of water for a shower. Multiple head shower systems provide the user with large amounts of water for an upscale shower experience. It is important to realize the affect of these systems to other building systems such as room finishes, room exhaust, and hot water system. For a detailed discussion of moisture in the building environment. Poorly designed systems can waste large amounts of water and energy when large amounts of hot water go down the drain. There are recirculation systems similar to whirlpool baths that re-circulate the shower water and can use less water and energy.
Green vegetative roofs reduce the amount of rain water run off from a site. These systems have growing media and plants growing on the roof. The plants use the water from rain, insulate the roof, and reduce the heat island effect of a building. They can provide an aesthetic element and reduce the size of site storm water retention systems.
Water reuse systems retain storm water in storage tanks for future use in other areas of the building or site. The water for these systems can be used for irrigation, process water, and for the plumbing toilets and urinals. These systems reduce the amount of storm water from a building and reduce the amount of potable water used in a building. They can add to the architectural elements of a building.
Specialty waste water separators that separate grease, fuel, acid and other hazardous materials from water streams help reduce fresh water pollution. Close coordination between regulatory agencies, design team, construction team, and building operations is required to have a properly operating system.
Water heating systems are traditionally fueled by gas or electricity. A new generation of solar systems is available to offset the cost of water heating. Heat recovery systems that capture the heat from drains from equipment such as clothes washing or HVAC condenser water systems can raise the incoming water temperature to the water heater. As a result, the amount of energy needed to heat water is reduced.
Conclusion
As societies develop and grow in size and complexity they realize the value of clean water and air as produced in the earth’s natural biospheric systems. As a result, the society realizes the importance of plumbing systems that respect and replicate these natural biospheric systems.
About the author;
The author has more than three decades of experience in multi-disciplinary transactions ranging from industrial projects to real estate development projects. Expertise in planning, undertaking demand assessment studies, transaction services, project execution, business development, etc. including marketing strategies based on technical market analysis, feasibility studies, program requirement derivation and fund and investor sourcing.
Almost 7 years experienced senior professional with project & construction management expertise in large projects for IT, Commercial, Industrial, residential sectors, etc. and more than 18 years of heavy engineering industrial projects like Fertilizers, Oil & Gas, Petrochemicals, etc.





