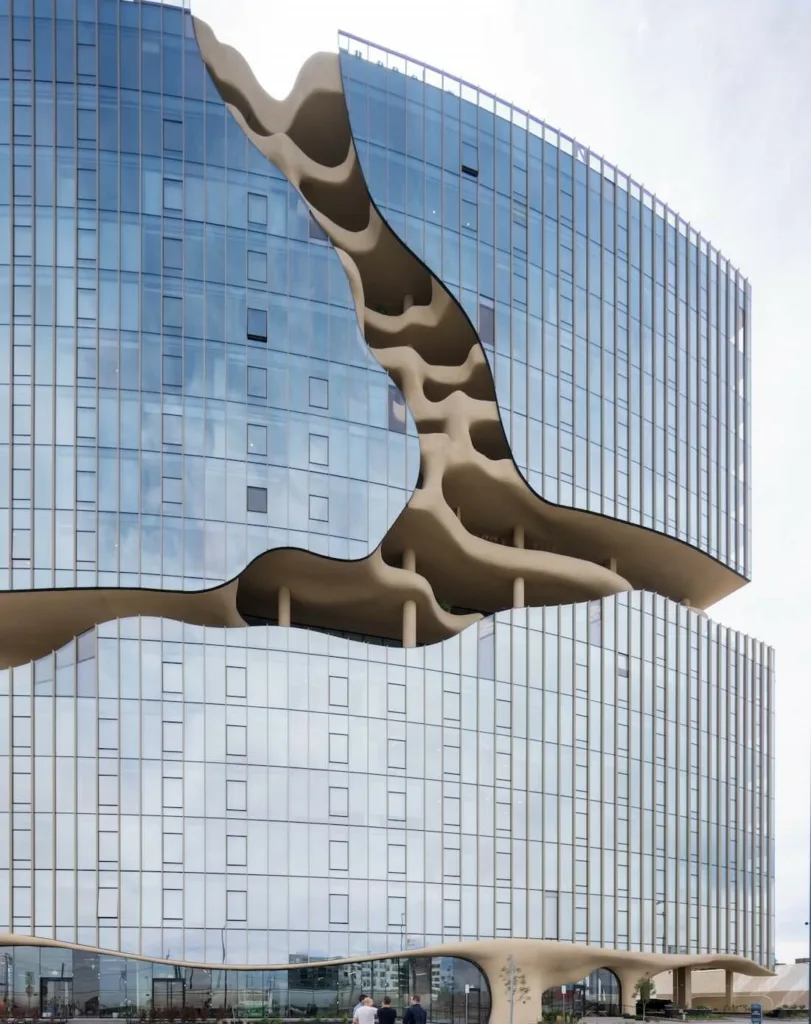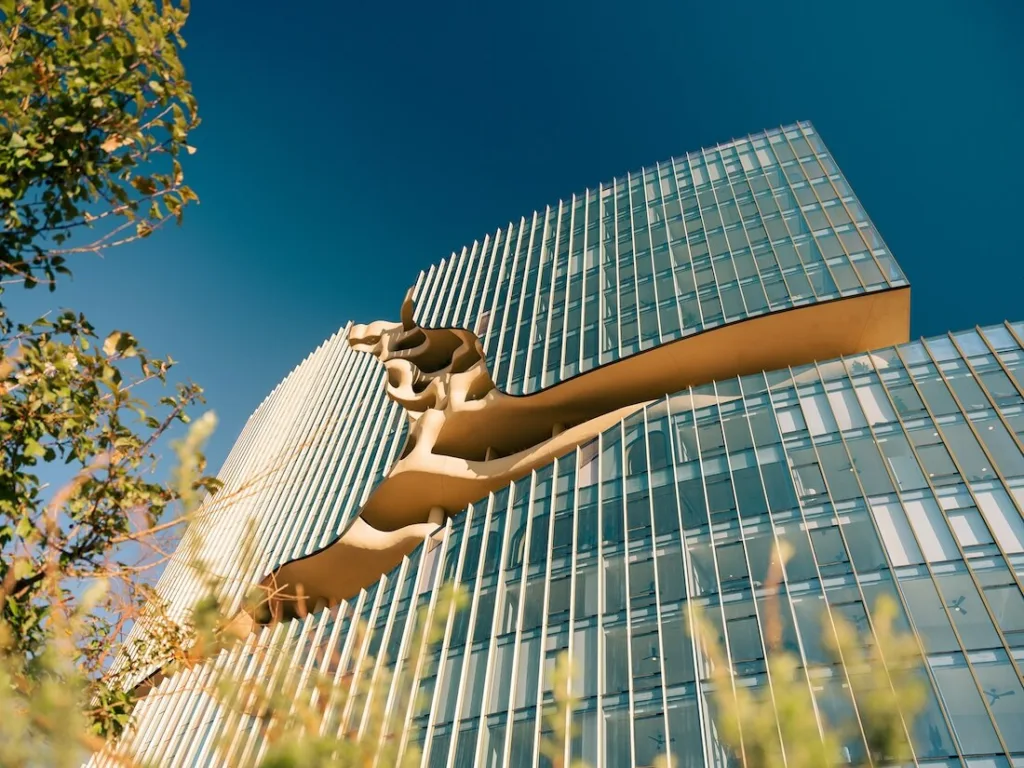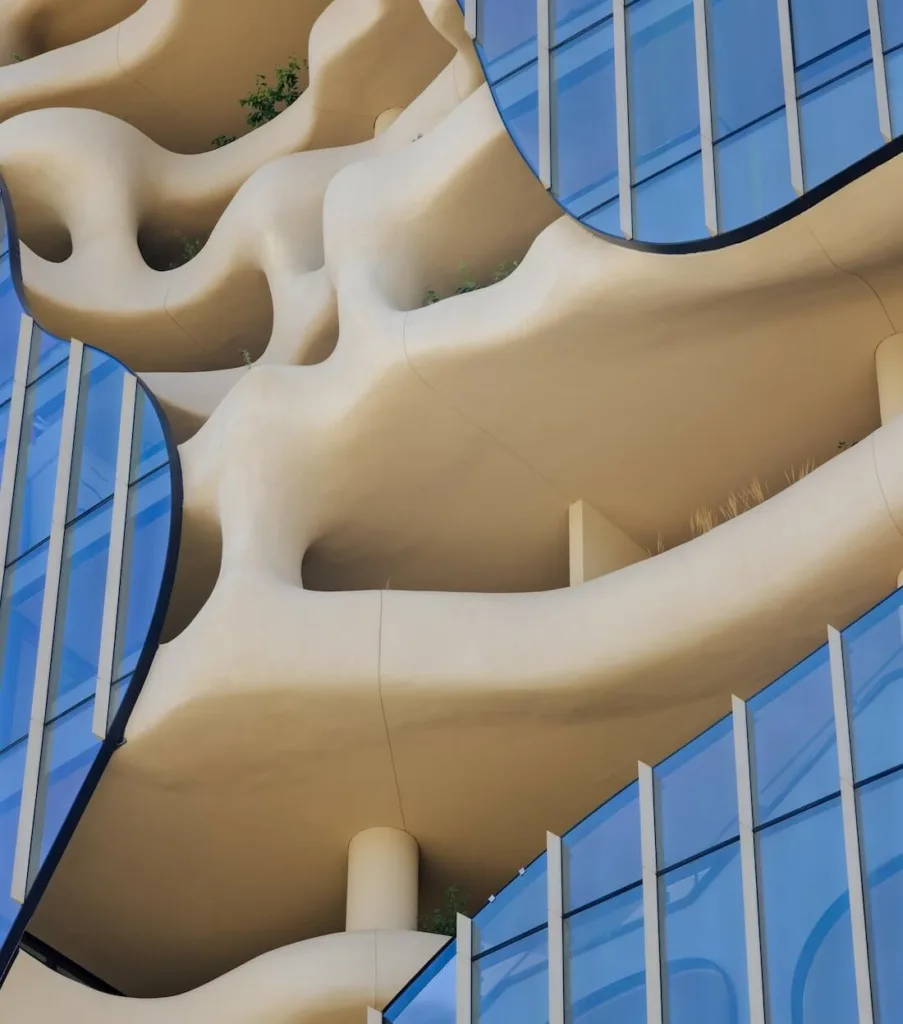Ma Yansong and MAD Architects have unveiled One River North, a mixed-use residential project in Denver, Colorado. This project blends nature with modern architecture to connect people and meet the need for urban housing, drawing inspiration from Colorado’s natural surroundings.
Design Inspiration
One River North is a unique residential building designed as a vertical landscape, inspired by Colorado’s hills and canyons. It features a plant landscape that runs through the building, resembling cracks in the terrain.
Ma Yansong, the principal architect of MAD, describes the project as an opportunity to “imagine living in a building yet feeling as though you’re immersed in a natural landscape—like living within a canyon itself.” This concept reflects the firm’s ambition to reimagine urban living by blurring the boundaries between indoor and outdoor spaces.

What is Mixed-Use Development and how has it been used in the project?
Mixed-use development is an urban planning strategy that combines residential, commercial, and recreational spaces within a single project or neighbourhood.The goal is to create a holistic, self-sufficient environment where people can live, work, shop, and engage in leisure activities without needing to travel long distances. This approach encourages walkability, reduces the need for cars, and promotes a sense of community by blending various aspects of daily life into one space.
One River North exemplifies mixed-use development by combining housing, retail, and recreational spaces in a single building. The project incorporates various elements that provide residents with a complete living experience, making the development more than just a residential building.
Key Features
- Vertical Plant Landscape: Creates a canyon-like experience, enhancing air quality and promoting biodiversity through lush vertical gardens.
- Community Spaces: Various common areas encourage social interaction and foster a sense of belonging among residents.
- High-Density Housing: Features 187 rental units across 15 floors, addressing urban housing needs while promoting a balanced lifestyle.
- Ground-Floor Retail Space: A 9,000-square-foot retail area that seamlessly merges with the surrounding landscape and streetscape.

Architectural Design
One River North blends nature with urban living through its innovative architectural design, offering a unique residential experience.
Key Design Features:
- Glass Façade: 16-storey glass exterior allows natural light and offers expansive views while improving energy efficiency.
- Canyon-Inspired Space: A four-story area designed for relaxation and social events, using natural materials to mimic canyon landscapes.
- Terraced Gardens: Over 13,000 square feet of outdoor terraces with stunning views of the Rockies and Denver skyline.
- Water Features: Cascading water elements create a soothing atmosphere, adding to the building’s serene environment.
The Canyon Experience- The Stanbdout Feature
A standout feature of One River North is its unique canyon trail that spans from 6th to the 9th floor. This distinctive element provides residents with a daily connection to nature, creating the experience of hiking in the foothills within their living space.
Canyon Trail Features:
- Each level offers a unique natural setting, from wooded areas to flower gardens.
- Cascading water creates a calming, nature-inspired ambiance.
- Large windows provide seamless indoor-outdoor views, enhancing the connection to nature.
Enhancing Community Connection
The design of One River North encourages residents to connect with each other and the environment. By blurring the lines between indoor and outdoor spaces, this project fosters a sense of community and shared experience.
Community-Focused Features:
- Outdoor seating, fitness facilities, and shared rooms foster social interaction and active living.
- Seasonal landscaping with Colorado’s native plants year-round.
- Resilient plant species placed to enhance cosystem balance.

Certification and Recognition
One River North has received Fitwel certification, highlighting its focus on promoting residents’ physical and mental well-being. This recognition reflects MAD Architects’ innovative approach to mixed-use development centered on health.
The certification is based on health-promoting strategies like maximizing natural light, encouraging physical activity, and ensuring air quality. By prioritizing community, wellness, and a connection to nature, One River North sets a new standard for urban living.
Conclusion
One River North transforms urban living by seamlessly blending nature with modern architecture, focusing on community, accessibility, and wellness. This innovative mixed-use development sets a new standard for high-density housing in Denver, offering essential living spaces while fostering a vibrant community.
Image Siurce: amazingarchitecture.com


