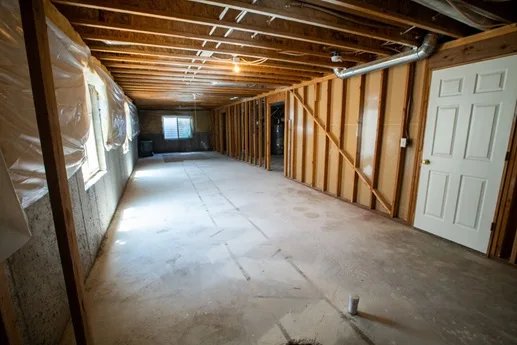Have you ever wondered how to make the most of your small basement space? Designing a compact basement can be a daunting task, but with the right ideas, it can transform into a cozy haven or a practical storage area.
This article will provide a range of creative basement layout ideas tailored for small spaces. Whether you’re looking to create a relaxing retreat or a functional work area, these tips will help you unlock the full potential of your basement, adding value to your home.
Multi-Functional Zones
Making zones with different uses in a small basement makes the most of the room that is there. First, think about what you need and mark off the spaces that need to serve certain purposes, like a home office or a play area. This will help you plan your layout more efficiently without taking up too much room. Pick furniture that can be used for more than one thing, like a sofa bed or a desk that can be folded up. Dividers can be used instead of fixed walls to make different areas separate. This method strikes a mix between comfort and usefulness, making sure the basement can be used for more than one thing.
Open Concept Design
An open concept design helps create an illusion of space in a small basement. This design removes unnecessary barriers, allowing light to flow freely. It fosters a spacious and airy feeling, making the area feel less cramped.
To achieve an open modern living concept, choose a clean and minimalist approach. Avoid clutter by using built-in storage solutions. Opt for light colors on walls and floors to enhance openness and brightness.
Vertical Storage Solutions
Vertical storage solutions make use of the height in a small basement. This can include installing tall shelving units or cabinets that reach up to the ceiling. You can store items you don’t use daily on higher shelves, allowing easy access to frequently used items at lower levels.
Wall-mounted storage options are also effective for maximizing space. Hooks and pegboards can be installed to hang tools or sports equipment. Using the vertical space keeps the floor area clear, making the basement feel more open and organized.
Compact Kitchenette
A compact kitchenette can bring both convenience and functionality to a small basement. It allows for simple meal preparation without taking up much space. Including a mini fridge, microwave, and small sink ensures all basic cooking needs are met.
Incorporating cabinets and shelves helps in organizing kitchen essentials, like dishes and utensils. Choose slim countertops to increase working space without crowding the room. If you need additional space for cooking or entertaining, consider basement remodeling in Indianapolis to create a small kitchenette.
Transform Your Space With Clever Basement Layout Ideas That Maximize Every Inch
Implementing creative basement layout ideas can significantly improve a small space. Focus on multi-functional designs to maximize every inch. Use vertical storage solutions for better organization. An open concept plan increases the feeling of space.
Add a compact kitchenette for convenience. These practical tips help transform your basement into a valuable part of your home. Embrace these ideas to enjoy a functional and stylish basement without compromising on comfort or practicality.
Img Source : https://unsplash.com



